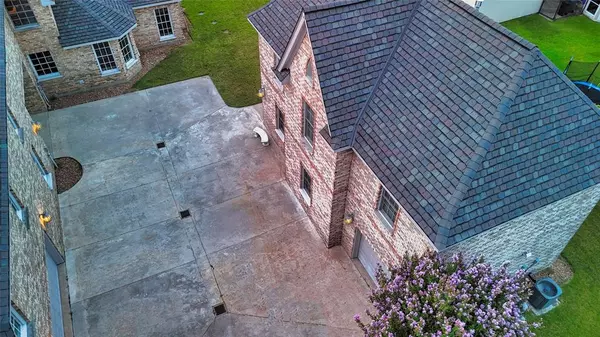8509 Ivy Falls CT Houston, TX 77040

UPDATED:
10/11/2024 06:58 PM
Key Details
Property Type Single Family Home
Listing Status Active
Purchase Type For Sale
Square Footage 5,767 sqft
Price per Sqft $190
Subdivision Jersey Village/Wyndham Village R/P
MLS Listing ID 86170687
Style Other Style
Bedrooms 5
Full Baths 4
Half Baths 2
HOA Fees $486/ann
HOA Y/N 1
Year Built 1997
Annual Tax Amount $24,392
Tax Year 2023
Lot Size 0.546 Acres
Acres 0.5464
Property Description
Location
State TX
County Harris
Area Jersey Village
Rooms
Bedroom Description En-Suite Bath,Primary Bed - 1st Floor,Walk-In Closet
Other Rooms Family Room, Formal Living, Gameroom Up, Home Office/Study, Kitchen/Dining Combo, Library, Utility Room in House
Den/Bedroom Plus 5
Interior
Interior Features 2 Staircases, Crown Molding, Dryer Included, Formal Entry/Foyer, High Ceiling, Refrigerator Included, Washer Included, Window Coverings
Heating Central Gas
Cooling Central Electric
Flooring Carpet, Slate
Fireplaces Number 2
Exterior
Exterior Feature Back Yard, Back Yard Fenced, Detached Gar Apt /Quarters, Sprinkler System
Garage Detached Garage
Garage Spaces 4.0
Carport Spaces 2
Garage Description Additional Parking, Auto Driveway Gate, Auto Garage Door Opener, Porte-Cochere
Roof Type Composition
Street Surface Concrete
Accessibility Driveway Gate
Private Pool No
Building
Lot Description Cul-De-Sac, In Golf Course Community, Subdivision Lot
Dwelling Type Free Standing
Story 2
Foundation Slab
Lot Size Range 1/2 Up to 1 Acre
Sewer Public Sewer
Water Public Water
Structure Type Brick
New Construction No
Schools
Elementary Schools Post Elementary School (Cypress-Fairbanks)
Middle Schools Cook Middle School
High Schools Jersey Village High School
School District 13 - Cypress-Fairbanks
Others
HOA Fee Include Grounds
Senior Community No
Restrictions Deed Restrictions
Tax ID 118-085-072-0030
Energy Description Ceiling Fans,Digital Program Thermostat
Acceptable Financing Cash Sale, Conventional, FHA, Owner Financing, VA
Tax Rate 2.4663
Disclosures Sellers Disclosure
Listing Terms Cash Sale, Conventional, FHA, Owner Financing, VA
Financing Cash Sale,Conventional,FHA,Owner Financing,VA
Special Listing Condition Sellers Disclosure

GET MORE INFORMATION





