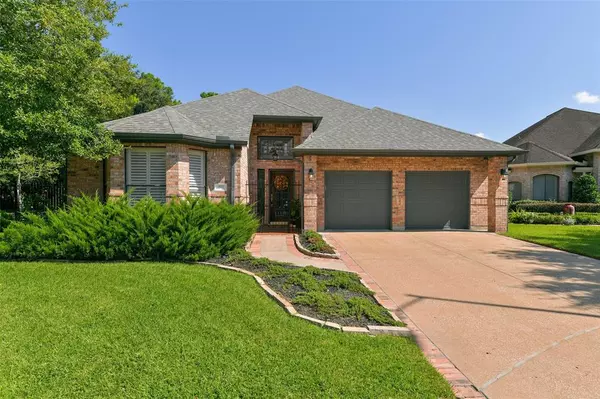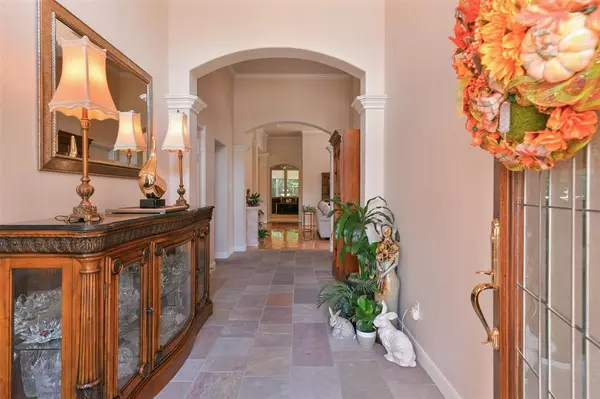3522 Emerald Falls CT Houston, TX 77059

UPDATED:
10/03/2024 02:34 PM
Key Details
Property Type Single Family Home
Listing Status Active
Purchase Type For Sale
Square Footage 3,006 sqft
Price per Sqft $215
Subdivision Bay Oaks Sec
MLS Listing ID 5529169
Style Traditional
Bedrooms 3
Full Baths 3
Half Baths 1
HOA Fees $1,015/ann
HOA Y/N 1
Year Built 1995
Annual Tax Amount $11,947
Tax Year 2023
Lot Size 0.279 Acres
Acres 0.2794
Property Description
Step into sophistication! The African slate tiled entryway welcomes you into this elegant 3 bedroom 3 1/2 bath home. The primary suite features a bay window with sitting area, large closet, and primary bathroom with double sinks, vanity, jetted tub and separate shower. The second and third bedrooms are on the opposite side of the home each with their own bathrooms. Enjoy entertaining with kitchen island with room for seating at the bar, wet bar in the family room. The living and dining room floors feature Beaumont Plank. During those cold spells, warm yourself by the fireplace tiled with African slate tile in the living room. The backyard is fenced with a brick wall that provides extra privacy.
The roof is approximately 5 years old, garage doors replaced August 2024, new HVAC 2022, and garage floor has epoxy coating.
Minutes from Bay Oaks Country Club, this luxurious 3 bedroom home is everything you've been looking for!
Location
State TX
County Harris
Area Clear Lake Area
Rooms
Bedroom Description All Bedrooms Down
Other Rooms Formal Dining, Formal Living
Master Bathroom Primary Bath: Double Sinks, Primary Bath: Jetted Tub, Primary Bath: Separate Shower, Primary Bath: Soaking Tub
Kitchen Pantry
Interior
Heating Central Gas
Cooling Central Electric
Fireplaces Number 1
Exterior
Garage Attached Garage
Garage Spaces 2.0
Roof Type Composition
Street Surface Concrete
Private Pool No
Building
Lot Description Subdivision Lot
Dwelling Type Free Standing
Story 1
Foundation Slab
Lot Size Range 1/4 Up to 1/2 Acre
Sewer Public Sewer
Water Public Water
Structure Type Brick,Other,Unknown,Wood
New Construction No
Schools
Elementary Schools Falcon Pass Elementary School
Middle Schools Space Center Intermediate School
High Schools Clear Lake High School
School District 9 - Clear Creek
Others
Senior Community No
Restrictions Deed Restrictions
Tax ID 118-247-001-0008
Acceptable Financing Cash Sale, Conventional, FHA, VA
Tax Rate 2.2789
Disclosures Sellers Disclosure
Listing Terms Cash Sale, Conventional, FHA, VA
Financing Cash Sale,Conventional,FHA,VA
Special Listing Condition Sellers Disclosure

GET MORE INFORMATION





