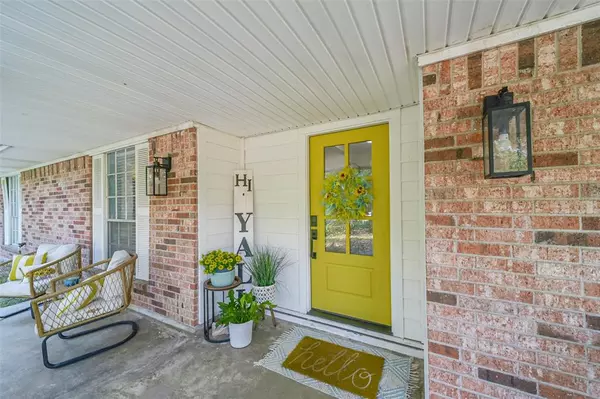24903 Robin Hood LN Hockley, TX 77447

UPDATED:
10/24/2024 09:00 AM
Key Details
Property Type Single Family Home
Listing Status Active
Purchase Type For Sale
Square Footage 1,506 sqft
Price per Sqft $282
Subdivision Clear Creek Forest
MLS Listing ID 66951150
Style Traditional
Bedrooms 3
Full Baths 2
Year Built 1985
Annual Tax Amount $4,708
Tax Year 2023
Lot Size 1.810 Acres
Acres 1.81
Property Description
Location
State TX
County Waller
Area Hockley
Rooms
Bedroom Description All Bedrooms Down,En-Suite Bath,Primary Bed - 1st Floor,Walk-In Closet
Other Rooms 1 Living Area, Formal Dining, Home Office/Study, Living Area - 1st Floor, Utility Room in House
Master Bathroom Primary Bath: Shower Only, Secondary Bath(s): Soaking Tub, Secondary Bath(s): Tub/Shower Combo
Den/Bedroom Plus 4
Kitchen Island w/o Cooktop, Kitchen open to Family Room, Pantry
Interior
Interior Features Fire/Smoke Alarm, Window Coverings
Heating Central Gas, Propane
Cooling Central Electric
Flooring Tile, Vinyl Plank
Fireplaces Number 1
Fireplaces Type Electric Fireplace
Exterior
Exterior Feature Back Yard Fenced, Fully Fenced, Patio/Deck, Storage Shed
Garage None
Roof Type Composition
Private Pool No
Building
Lot Description Wooded
Dwelling Type Free Standing
Story 1
Foundation Slab
Lot Size Range 1 Up to 2 Acres
Sewer Septic Tank
Water Well
Structure Type Brick
New Construction No
Schools
Elementary Schools Evelyn Turlington Elementary School
Middle Schools Schultz Junior High School
High Schools Waller High School
School District 55 - Waller
Others
Senior Community No
Restrictions Deed Restrictions
Tax ID 433800-000-011-000
Energy Description Ceiling Fans,Digital Program Thermostat,Energy Star Appliances
Acceptable Financing Cash Sale, Conventional, FHA, VA
Tax Rate 1.7184
Disclosures Exclusions, Sellers Disclosure
Listing Terms Cash Sale, Conventional, FHA, VA
Financing Cash Sale,Conventional,FHA,VA
Special Listing Condition Exclusions, Sellers Disclosure

GET MORE INFORMATION





