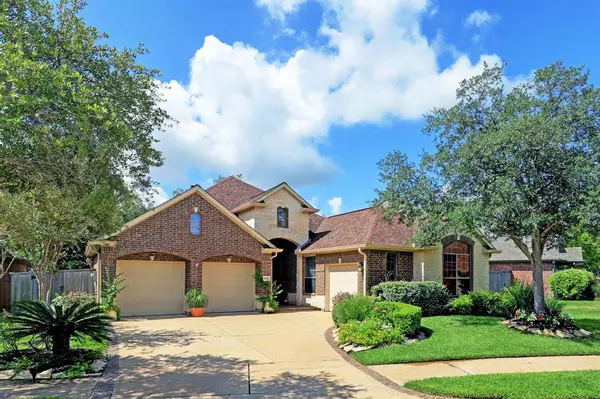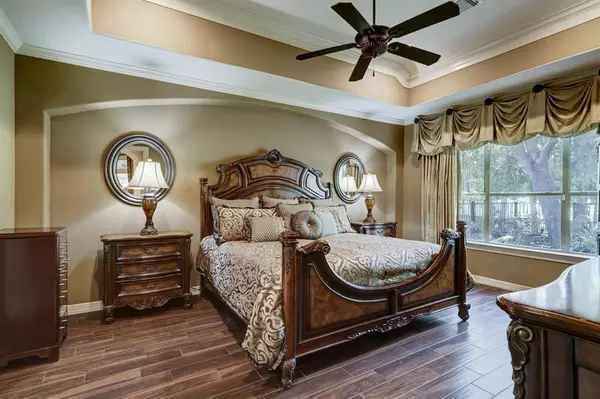For more information regarding the value of a property, please contact us for a free consultation.
8602 Rue Bourbon Missouri City, TX 77459
Want to know what your home might be worth? Contact us for a FREE valuation!

Our team is ready to help you sell your home for the highest possible price ASAP
Key Details
Property Type Single Family Home
Listing Status Sold
Purchase Type For Sale
Square Footage 3,802 sqft
Price per Sqft $150
Subdivision Sienna Village Of Water Lake
MLS Listing ID 72280760
Sold Date 12/29/22
Style Traditional
Bedrooms 4
Full Baths 3
Half Baths 1
HOA Fees $108/ann
HOA Y/N 1
Year Built 2006
Annual Tax Amount $9,411
Tax Year 2021
Lot Size 8,836 Sqft
Acres 0.2028
Property Description
BIG OPPORTUNITY!! OWN A STUNNING CUSTOM 1.5 STORY HOME THAT CHECK'S ALL YOUR MUST HAVE LUXURY LIFESTYLE BOXES IN SIENNA VILLAGE OF WATERS LAKE!! Well appointed on a golf course lot with backyard views of the 14th hole. The Grand Rotunda Foyer has majestic soaring ceilings and many custom finishes throughout this showplace home. True chef's island kitchen w/GE Monogram appliances incl. French door convection oven & wine cooler. Family Room boasts wet bar, custom cabinetry, and precast fireplace. Lg Formal Dining for lg dinner parties. Study close to Primary Suite w/opulent Primary Bathroom. Upstairs Media Rm is fully equipped w/wet bar, mini-fridge, microwave & custom built-ins. It is a true Theatre experience w/stepped row seating, big screen & projector. Enjoy outdoor entertaining on the well designed covered patio w/outdoor kitchen & lush landscaping w/water feature. An extensive list of upgrades available. Minutes from the Fort Bend Tollway for quick access to Med Ctr. & Downtown.
Location
State TX
County Fort Bend
Area Sienna Area
Rooms
Bedroom Description All Bedrooms Down,Walk-In Closet
Other Rooms Breakfast Room, Family Room, Formal Dining, Gameroom Up, Home Office/Study, Kitchen/Dining Combo, Media, Utility Room in House
Den/Bedroom Plus 4
Kitchen Breakfast Bar, Island w/o Cooktop, Kitchen open to Family Room, Pantry, Pots/Pans Drawers, Soft Closing Cabinets, Soft Closing Drawers, Under Cabinet Lighting, Walk-in Pantry
Interior
Interior Features Alarm System - Leased, Crown Molding, Drapes/Curtains/Window Cover, Dry Bar, Fire/Smoke Alarm, Formal Entry/Foyer, High Ceiling, Prewired for Alarm System
Heating Central Gas, Zoned
Cooling Central Electric, Zoned
Flooring Carpet, Engineered Wood, Tile
Fireplaces Number 1
Fireplaces Type Gas Connections, Gaslog Fireplace
Exterior
Exterior Feature Back Yard Fenced, Covered Patio/Deck, Exterior Gas Connection, Outdoor Kitchen, Patio/Deck, Porch, Sprinkler System, Subdivision Tennis Court, Workshop
Garage Attached Garage, Oversized Garage
Garage Spaces 3.0
Roof Type Composition
Street Surface Concrete,Curbs
Private Pool No
Building
Lot Description In Golf Course Community, On Golf Course, Subdivision Lot
Story 1.5
Foundation Slab
Lot Size Range 0 Up To 1/4 Acre
Builder Name Taylor Woodrow
Water Water District
Structure Type Brick,Stone
New Construction No
Schools
Elementary Schools Scanlan Oaks Elementary School
Middle Schools Thornton Middle School (Fort Bend)
High Schools Ridge Point High School
School District 19 - Fort Bend
Others
HOA Fee Include Recreational Facilities
Restrictions Deed Restrictions
Tax ID 8135-26-001-0120-907
Energy Description Attic Fan,Ceiling Fans,Digital Program Thermostat,Energy Star Appliances,High-Efficiency HVAC,HVAC>13 SEER,Insulated Doors,Insulated/Low-E windows,Insulation - Batt,Radiant Attic Barrier
Tax Rate 2.6079
Disclosures Mud, Sellers Disclosure
Special Listing Condition Mud, Sellers Disclosure
Read Less

Bought with Keller Williams Realty -SW
GET MORE INFORMATION





