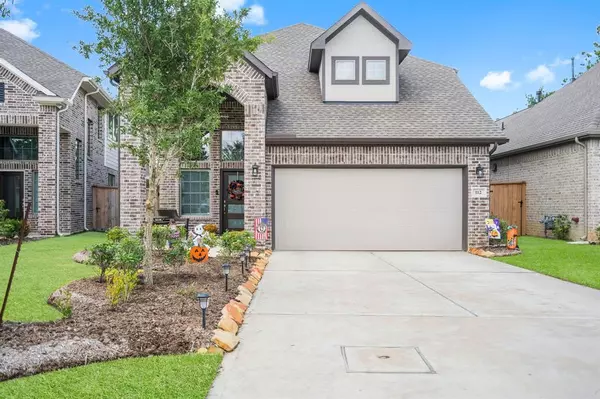For more information regarding the value of a property, please contact us for a free consultation.
112 Sugar Peak CT Montgomery, TX 77316
Want to know what your home might be worth? Contact us for a FREE valuation!

Our team is ready to help you sell your home for the highest possible price ASAP
Key Details
Property Type Single Family Home
Listing Status Sold
Purchase Type For Sale
Square Footage 2,488 sqft
Price per Sqft $154
Subdivision Woodforest
MLS Listing ID 85430980
Sold Date 12/14/21
Style Traditional
Bedrooms 4
Full Baths 2
Half Baths 1
HOA Fees $95/ann
HOA Y/N 1
Year Built 2020
Annual Tax Amount $455
Tax Year 2020
Lot Size 5,405 Sqft
Acres 0.1241
Property Description
Welcome home in sought-after Woodforest! Why wait on a new build?! Built in 2020, lived in for less than one year, this Chesmar home is like new! NO BACK NEIGHBORS! The continuous wood-look tile in the main areas and tall ceilings bring flow and design to this home. Upon entry, you notice the grand two-story foyer. The living room is open to the second floor expanding the already large room. Beautiful kitchen with 42" cabinets, granite countertops, and ss appliances. The primary bedroom is also located downstairs overlooking the backyard and has a beautiful ensuite. Downstairs you will also find the study, utility room, and half bath. Upstairs there is an additional living space, perfect for a game room, three additional bedrooms, and one full bath. Zoned to Conroe ISD! Woodforest is a master-planned community with numerous parks, two pools, splash pad, trails, tennis, basketball courts and more!
Location
State TX
County Montgomery
Area Conroe Southwest
Rooms
Bedroom Description En-Suite Bath,Primary Bed - 1st Floor,Walk-In Closet
Other Rooms Home Office/Study, Living Area - 2nd Floor, Utility Room in House
Kitchen Breakfast Bar
Interior
Interior Features High Ceiling
Heating Central Electric
Cooling Central Electric
Flooring Carpet, Tile
Exterior
Exterior Feature Back Yard Fenced, Covered Patio/Deck, Sprinkler System, Subdivision Tennis Court
Garage Attached Garage
Garage Spaces 2.0
Roof Type Composition
Street Surface Concrete
Private Pool No
Building
Lot Description Cul-De-Sac
Story 2
Foundation Slab
Water Water District
Structure Type Brick
New Construction No
Schools
Elementary Schools Stewart Elementary School (Conroe)
Middle Schools Peet Junior High School
High Schools Conroe High School
School District 11 - Conroe
Others
HOA Fee Include Clubhouse,Grounds,Recreational Facilities
Restrictions Deed Restrictions
Tax ID 9652-77-05700
Ownership Full Ownership
Energy Description Attic Vents,Ceiling Fans,Digital Program Thermostat,Energy Star Appliances,HVAC>13 SEER,Insulated/Low-E windows,Other Energy Features
Acceptable Financing Cash Sale, Conventional, FHA, VA
Tax Rate 1.9103
Disclosures Mud, Sellers Disclosure
Green/Energy Cert Energy Star Qualified Home
Listing Terms Cash Sale, Conventional, FHA, VA
Financing Cash Sale,Conventional,FHA,VA
Special Listing Condition Mud, Sellers Disclosure
Read Less

Bought with Keller Williams Metropolitan
GET MORE INFORMATION





