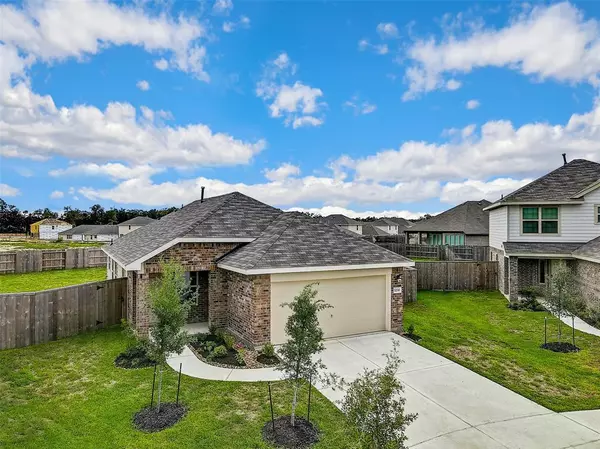For more information regarding the value of a property, please contact us for a free consultation.
5200 Elrington Valley LN Porter, TX 77365
Want to know what your home might be worth? Contact us for a FREE valuation!

Our team is ready to help you sell your home for the highest possible price ASAP
Key Details
Property Type Single Family Home
Listing Status Sold
Purchase Type For Sale
Square Footage 1,250 sqft
Price per Sqft $188
Subdivision Country Colony
MLS Listing ID 74032659
Sold Date 10/25/22
Style Traditional
Bedrooms 3
Full Baths 2
HOA Fees $62/ann
HOA Y/N 1
Year Built 2021
Lot Size 0.303 Acres
Acres 0.3
Property Description
Location, Location, Location. SMART investment with this stylish and sophisticated 3B/2B single-story home. From the welcoming front porch w/manicured flower beds to the enormous backyard waiting for your creative outdoor vision. The cohesive Luxury Vinyl Plank flooring throughout the open concept living space gives great flow from room to room. The kitchen is light & bright w/space for a movable island, add your personality w/a new backsplash! Large cozy principal bedroom w/walk-in closet & en-suite bath featuring grey & white finishes. Two more equal sized bedrooms w/closets & soft and clean secondary bath round out this simple yet elegant home. The property is fully fenced in the back for ultimate privacy. One of the largest lots in the village. Builders' warranties are still in effect and are all transferable. Don't miss this picturesque property in an amazing location; Bike trails and Lake Houston are just minutes away. Close to Bush IAH with access to HWY 59 and GP HWY99
Location
State TX
County Montgomery
Area Porter/New Caney East
Rooms
Bedroom Description All Bedrooms Down,En-Suite Bath,Walk-In Closet
Other Rooms 1 Living Area, Breakfast Room, Family Room, Living/Dining Combo
Kitchen Kitchen open to Family Room
Interior
Interior Features Drapes/Curtains/Window Cover, Fire/Smoke Alarm
Heating Central Gas
Cooling Central Electric
Flooring Carpet, Vinyl Plank
Exterior
Exterior Feature Back Yard Fenced, Side Yard
Garage Attached Garage
Garage Spaces 2.0
Garage Description Double-Wide Driveway
Roof Type Composition
Street Surface Asphalt
Private Pool No
Building
Lot Description Subdivision Lot
Faces East
Story 1
Foundation Slab
Lot Size Range 0 Up To 1/4 Acre
Builder Name Lennar
Sewer Public Sewer
Water Water District
Structure Type Brick,Cement Board
New Construction No
Schools
Elementary Schools Porter Elementary School (New Caney)
Middle Schools New Caney Middle School
High Schools New Caney High School
School District 39 - New Caney
Others
Restrictions Unknown
Tax ID 3492-07-04500
Energy Description Attic Vents,High-Efficiency HVAC,Insulated/Low-E windows,Insulation - Batt
Acceptable Financing Cash Sale, Conventional, FHA, VA
Disclosures Mud, Sellers Disclosure
Listing Terms Cash Sale, Conventional, FHA, VA
Financing Cash Sale,Conventional,FHA,VA
Special Listing Condition Mud, Sellers Disclosure
Read Less

Bought with JSingh Homes
GET MORE INFORMATION





