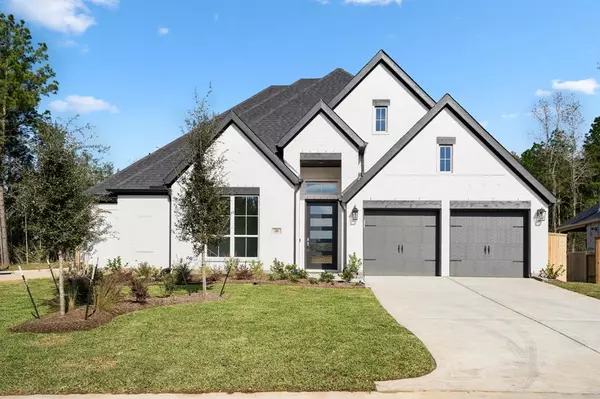For more information regarding the value of a property, please contact us for a free consultation.
205 Patina Sorrel DR Montgomery, TX 77316
Want to know what your home might be worth? Contact us for a FREE valuation!

Our team is ready to help you sell your home for the highest possible price ASAP
Key Details
Property Type Single Family Home
Listing Status Sold
Purchase Type For Sale
Square Footage 2,975 sqft
Price per Sqft $199
Subdivision Woodforest
MLS Listing ID 46287160
Sold Date 02/09/22
Style Traditional
Bedrooms 4
Full Baths 3
HOA Fees $95/ann
HOA Y/N 1
Year Built 2021
Lot Size 0.288 Acres
Acres 0.288
Property Description
Beautiful home in Woodforest completed November 2021 on oversized corner lot. Home welcomes you with tall ceilings, open floor plan with 8 ft interior doors, and large kitchen island for entertaining. Home features 4 bedrooms, 3 bathrooms, 3 car tandem garage, gameroom, & an extended patio. Upgrades include cedar wrapped beams in entry and primary bedroom, freestanding tub, accent tile wall in primary bathroom, wine bar, prewired for 7 security cameras, glass break sensors, Monogram appliances, apron front stainless steel sink in kitchen, quartz countertops in kitchen & all bathrooms, matte black plumbing fixtures, sliding doors at family room, stacked marble fireplace, engineered hardwood throughout entire house with exception of upgraded tile in bathrooms and laundry room, insulated garage, tankless water heater, decking in attic above garage for storage, plumbing for water softener in garage, baseboards in garage, passenger door on side of garage & more! Seller is listing broker.
Location
State TX
County Montgomery
Area Conroe Southwest
Rooms
Bedroom Description En-Suite Bath,Walk-In Closet
Other Rooms Family Room
Kitchen Island w/o Cooktop, Kitchen open to Family Room, Pantry, Pots/Pans Drawers, Soft Closing Cabinets, Soft Closing Drawers, Under Cabinet Lighting
Interior
Interior Features Dry Bar, Fire/Smoke Alarm, High Ceiling, Prewired for Alarm System
Heating Central Gas
Cooling Central Electric
Flooring Engineered Wood, Tile
Fireplaces Number 1
Exterior
Exterior Feature Back Yard Fenced, Covered Patio/Deck, Fully Fenced, Side Yard, Sprinkler System
Garage Attached Garage, Tandem
Garage Spaces 3.0
Roof Type Composition
Street Surface Concrete
Private Pool No
Building
Lot Description Corner
Faces South
Story 1
Foundation Slab
Lot Size Range 1/4 Up to 1/2 Acre
Water Water District
Structure Type Brick
New Construction No
Schools
Elementary Schools Stewart Elementary School (Conroe)
Middle Schools Peet Junior High School
High Schools Conroe High School
School District 11 - Conroe
Others
Restrictions Deed Restrictions
Tax ID 9652-68-00100
Energy Description HVAC>13 SEER,Insulated/Low-E windows,North/South Exposure,Radiant Attic Barrier,Tankless/On-Demand H2O Heater
Acceptable Financing Cash Sale, Conventional
Disclosures Mud, Owner/Agent
Green/Energy Cert Home Energy Rating/HERS
Listing Terms Cash Sale, Conventional
Financing Cash Sale,Conventional
Special Listing Condition Mud, Owner/Agent
Read Less

Bought with Keller Williams Advtge Realty
GET MORE INFORMATION





