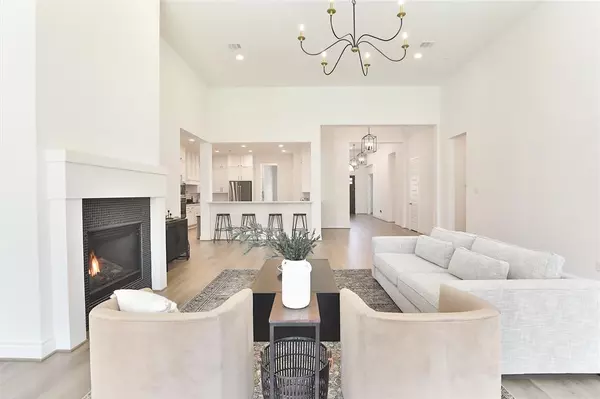For more information regarding the value of a property, please contact us for a free consultation.
16611 Little Woodstar CT Humble, TX 77346
Want to know what your home might be worth? Contact us for a FREE valuation!

Our team is ready to help you sell your home for the highest possible price ASAP
Key Details
Property Type Single Family Home
Listing Status Sold
Purchase Type For Sale
Square Footage 3,831 sqft
Price per Sqft $177
Subdivision The Groves
MLS Listing ID 76253326
Sold Date 03/21/22
Style Other Style
Bedrooms 4
Full Baths 3
Half Baths 1
HOA Fees $88/ann
HOA Y/N 1
Year Built 2021
Annual Tax Amount $9,792
Tax Year 2021
Lot Size 10,008 Sqft
Acres 0.2298
Property Description
Welcome home to The Groves, the hottest master planned community in Humble. This Perry built home boasts 3,714 sqft, 4 beds, 3.5 baths, 3 car garage, private study, game room & butler's pantry all nestled on a 10,008 sqft lot. The open floor plan, single story home w/ 12'-14' coffered ceilings has upgrades galore in excess of $53,000: high end chandeliers, quartz counters, pot filler, farmhouse sink, ceiling height shaker cabinets w/ glass fronts & soft close drawers, champagne hardware, 9' modern doors & upgraded tile throughout, accent painted game-room, 14' covered patio w/dedicated gas line & wired for surround sound system in family, game, study & primary ensuite. Amenity center houses luxurious pool covered patio w/ gas grills, outdoor TV & infinity pool w/ beach entry/heated spa, social room w/ pool table, 24-hour fitness center w/ kid's room & fitness lounge, golf simulator room, business library, resident package lockers, on-site playground w/ soft turft & on-site dog park.
Location
State TX
County Harris
Area Summerwood/Lakeshore
Rooms
Bedroom Description All Bedrooms Down,En-Suite Bath,Primary Bed - 1st Floor,Walk-In Closet
Other Rooms Breakfast Room, Family Room, Formal Dining, Gameroom Down, Home Office/Study, Living Area - 1st Floor, Utility Room in House
Kitchen Breakfast Bar, Butler Pantry, Island w/o Cooktop, Kitchen open to Family Room, Pantry, Pot Filler, Soft Closing Cabinets, Soft Closing Drawers, Walk-in Pantry
Interior
Interior Features Dryer Included, Fire/Smoke Alarm, Formal Entry/Foyer, High Ceiling, Prewired for Alarm System, Refrigerator Included, Washer Included, Wired for Sound
Heating Central Gas
Cooling Central Electric
Flooring Tile, Vinyl Plank
Fireplaces Number 1
Fireplaces Type Gaslog Fireplace
Exterior
Exterior Feature Back Yard Fenced, Covered Patio/Deck, Patio/Deck, Sprinkler System
Garage Attached Garage
Garage Spaces 3.0
Garage Description Auto Garage Door Opener, Double-Wide Driveway
Roof Type Composition
Street Surface Concrete,Curbs
Private Pool No
Building
Lot Description Cul-De-Sac, Greenbelt, Subdivision Lot
Faces East
Story 1
Foundation Slab
Lot Size Range 0 Up To 1/4 Acre
Builder Name Perry Homes
Sewer Public Sewer
Water Public Water, Water District
Structure Type Brick
New Construction No
Schools
Elementary Schools Groves Elementary School
Middle Schools West Lake Middle School
High Schools Summer Creek High School
School District 29 - Humble
Others
HOA Fee Include Clubhouse,Recreational Facilities
Restrictions Deed Restrictions,Restricted
Tax ID 141-336-001-0008
Energy Description Digital Program Thermostat,Energy Star/CFL/LED Lights,High-Efficiency HVAC,Insulation - Blown Fiberglass
Acceptable Financing Cash Sale, Conventional, FHA, VA
Tax Rate 3.6832
Disclosures Exclusions
Green/Energy Cert Energy Star Qualified Home
Listing Terms Cash Sale, Conventional, FHA, VA
Financing Cash Sale,Conventional,FHA,VA
Special Listing Condition Exclusions
Read Less

Bought with Keller Williams Professionals
GET MORE INFORMATION





