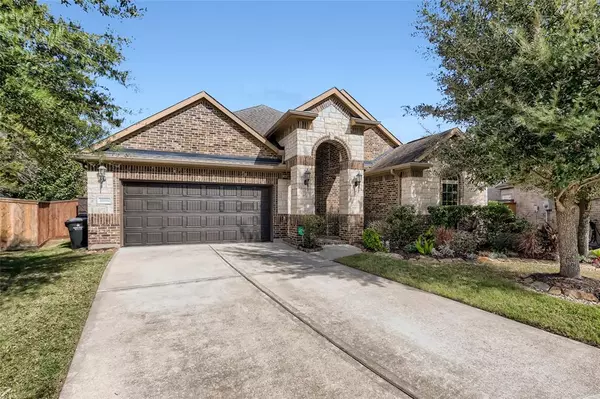For more information regarding the value of a property, please contact us for a free consultation.
11614 Carisio CT Richmond, TX 77406
Want to know what your home might be worth? Contact us for a FREE valuation!

Our team is ready to help you sell your home for the highest possible price ASAP
Key Details
Property Type Single Family Home
Listing Status Sold
Purchase Type For Sale
Square Footage 2,491 sqft
Price per Sqft $170
Subdivision Lakes Of Bella Terra Sec 14
MLS Listing ID 40855572
Sold Date 12/20/21
Style Traditional
Bedrooms 3
Full Baths 2
HOA Fees $81/ann
HOA Y/N 1
Year Built 2013
Annual Tax Amount $10,077
Tax Year 2021
Lot Size 0.265 Acres
Acres 0.2652
Property Description
Luxurious 3 bed, 2 bath home in Lakes of Bella Terra. You're greeted by a beautiful brick & stone facade, mature tree & excellent landscaping. Gorgeous kitchen flows effortlessly into the family room, designed with gathering and entertaining in mind. The stone fireplace makes a beautiful focal point. Enjoy a kitchen with SS appliances, granite counters, an island w/ counter seating & pendant lighting. Elegant formal dining room with a dry bar that includes wine display, mini fridge & glass front cabinets. A designated study is ideal for a home office. The primary bedroom boasts a reclaimed wood wall & ensuite bath w/ impressive walk-in closet, dual sinks, oversized walk-in shower & soaking tub. Expansive, private outdoor space with thoughtful landscaping. The covered, slate patio features an outdoor kitchen that will allow you to entertain & dine in style. Community amenities include a pool, fitness center, volleyball court, playground, and tennis courts + stocked lakes for fishing.
Location
State TX
County Fort Bend
Area Fort Bend County North/Richmond
Rooms
Bedroom Description En-Suite Bath,Primary Bed - 1st Floor,Walk-In Closet
Other Rooms Breakfast Room, Family Room, Formal Dining, Home Office/Study, Living Area - 1st Floor, Utility Room in House
Interior
Interior Features Drapes/Curtains/Window Cover, Dry Bar, High Ceiling
Heating Central Gas
Cooling Central Electric
Flooring Carpet, Tile
Fireplaces Number 1
Fireplaces Type Gas Connections
Exterior
Exterior Feature Back Green Space, Back Yard, Back Yard Fenced, Covered Patio/Deck, Outdoor Kitchen
Garage Attached Garage
Garage Spaces 2.0
Roof Type Composition
Private Pool No
Building
Lot Description Cul-De-Sac, Subdivision Lot
Faces Southwest
Story 1
Foundation Slab
Lot Size Range 1/4 Up to 1/2 Acre
Sewer Public Sewer
Water Water District
Structure Type Brick,Stone
New Construction No
Schools
Elementary Schools Hubenak Elementary School
Middle Schools Roberts/Leaman Junior High School
High Schools Fulshear High School
School District 33 - Lamar Consolidated
Others
Restrictions Unknown
Tax ID 4777-14-001-0150-901
Ownership Full Ownership
Energy Description Ceiling Fans
Acceptable Financing Cash Sale, Conventional, FHA, VA
Tax Rate 3.1123
Disclosures Mud, Sellers Disclosure
Listing Terms Cash Sale, Conventional, FHA, VA
Financing Cash Sale,Conventional,FHA,VA
Special Listing Condition Mud, Sellers Disclosure
Read Less

Bought with Keller Williams Premier RealtyKaty
GET MORE INFORMATION





