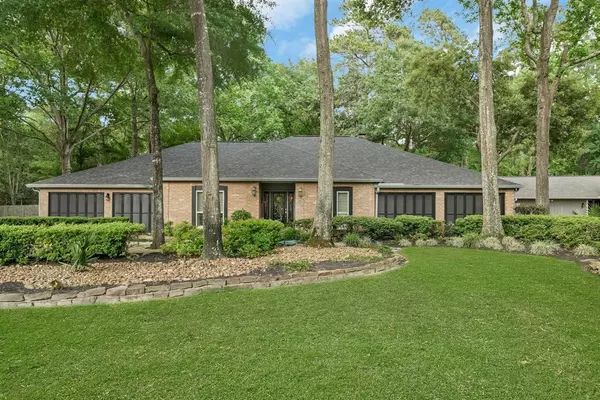For more information regarding the value of a property, please contact us for a free consultation.
2414 Twin Grove DR Houston, TX 77339
Want to know what your home might be worth? Contact us for a FREE valuation!

Our team is ready to help you sell your home for the highest possible price ASAP
Key Details
Property Type Single Family Home
Listing Status Sold
Purchase Type For Sale
Square Footage 3,129 sqft
Price per Sqft $190
Subdivision Kings Forest Sec 02
MLS Listing ID 23460386
Sold Date 06/23/22
Style Traditional
Bedrooms 3
Full Baths 2
Half Baths 1
HOA Fees $58/ann
HOA Y/N 1
Year Built 1979
Lot Size 0.485 Acres
Acres 0.4855
Property Description
Do not miss this rare opportunity to live in a completely updated one-story with a pool in coveted Kings Forest! So much care has gone into this home from the stunning remodeled kitchen and luxurious owner's retreat to the absolutely gorgeous back yard, updated pool, lovely gazebo, and mosquito-misting system. The spacious, sophisticated kitchen features a gas cooktop, pull-out drawers behind each lower cabinet, a large walk-in pantry, and integrated built-in refrigerator and dishwasher. Throughout the home, you'll find beautiful wood flooring and abundant storage. To top it all off, the roof was replaced in 2019, there is a whole house generator, and the water well offers tremendous savings on water bills! This is the best of all worlds with the signature sprawling Kings Forest lot, convenient access to 59, and Kingwood's excellent, highly rated schools.
Location
State TX
County Harris
Area Kingwood West
Rooms
Bedroom Description En-Suite Bath,Walk-In Closet
Other Rooms Den, Formal Living
Kitchen Island w/ Cooktop, Pots/Pans Drawers, Under Cabinet Lighting, Walk-in Pantry
Interior
Interior Features Crown Molding
Heating Central Gas
Cooling Central Electric
Flooring Tile, Wood
Fireplaces Number 1
Fireplaces Type Gaslog Fireplace
Exterior
Exterior Feature Back Yard Fenced, Fully Fenced, Mosquito Control System, Sprinkler System
Garage Attached Garage
Garage Spaces 2.0
Pool 1
Roof Type Composition
Street Surface Gutters
Private Pool Yes
Building
Lot Description Subdivision Lot
Faces Southwest
Story 1
Foundation Slab
Sewer Public Sewer
Water Public Water, Well
Structure Type Brick
New Construction No
Schools
Elementary Schools Bear Branch Elementary School (Humble)
Middle Schools Kingwood Middle School
High Schools Kingwood Park High School
School District 29 - Humble
Others
Restrictions Deed Restrictions
Tax ID 110-547-000-0011
Energy Description Ceiling Fans,Digital Program Thermostat,Generator
Acceptable Financing Cash Sale, Conventional
Disclosures Sellers Disclosure
Listing Terms Cash Sale, Conventional
Financing Cash Sale,Conventional
Special Listing Condition Sellers Disclosure
Read Less

Bought with RE/MAX Associates Northeast
GET MORE INFORMATION





