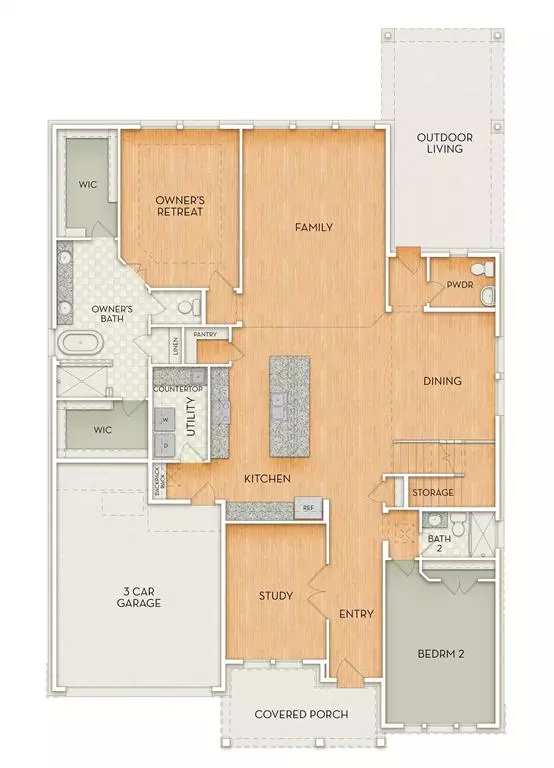For more information regarding the value of a property, please contact us for a free consultation.
7303 Raton Houston, TX 77055
Want to know what your home might be worth? Contact us for a FREE valuation!

Our team is ready to help you sell your home for the highest possible price ASAP
Key Details
Property Type Single Family Home
Listing Status Sold
Purchase Type For Sale
Square Footage 3,587 sqft
Price per Sqft $278
Subdivision Pine Terrace
MLS Listing ID 52062831
Sold Date 08/29/22
Style Contemporary/Modern,Traditional
Bedrooms 4
Full Baths 3
Half Baths 1
Year Built 2022
Property Description
Tucked in the heart of Spring Branch you will find this gem of a home. With convenient access to "in town" living, David Weekley's, Custom Classic, Home is expected to complete by the end of August. Located in the Westview Terrace area, you are welcomed home to soaring ceilings and windows that flood the first floor with natural light, a private first floor study for those working from home, 2 bedrooms downs including a Luxurious owners retreat with custom accents and His/Hers closets. Entertain in the Open family room & Show stopping kitchen, featuring GE Monogram appliances, a walk in pantry, and huge covered porch for all your outdoor kitchen needs. Walk up the naturally lit staircase to Large 2ndary bedrooms, Watch a movie in the Media room prewired for surround sound or hang out in the open retreat area with site lines to below. This is a 1 of a kind.
Location
State TX
County Harris
Area Spring Branch
Rooms
Bedroom Description 1 Bedroom Down - Not Primary BR,2 Bedrooms Down,Primary Bed - 1st Floor,Walk-In Closet
Other Rooms Family Room, Formal Dining, Gameroom Up, Home Office/Study, Kitchen/Dining Combo, Living Area - 1st Floor, Living Area - 2nd Floor, Media, Utility Room in House
Den/Bedroom Plus 5
Kitchen Breakfast Bar, Island w/o Cooktop, Kitchen open to Family Room, Pantry, Under Cabinet Lighting, Walk-in Pantry
Interior
Interior Features Crown Molding, Fire/Smoke Alarm, High Ceiling, Prewired for Alarm System, Wired for Sound
Heating Central Electric, Central Gas
Cooling Central Electric, Central Gas
Flooring Carpet, Engineered Wood, Tile
Exterior
Exterior Feature Back Yard Fenced, Covered Patio/Deck, Porch, Sprinkler System
Garage Attached Garage, Oversized Garage, Tandem
Garage Spaces 2.0
Roof Type Composition
Private Pool No
Building
Lot Description Subdivision Lot
Faces East
Story 2
Foundation Slab
Lot Size Range 0 Up To 1/4 Acre
Builder Name David Weekley Homes
Sewer Public Sewer
Water Public Water
Structure Type Brick,Cement Board
New Construction Yes
Schools
Elementary Schools Housman Elementary School
Middle Schools Landrum Middle School
High Schools Northbrook High School
School District 49 - Spring Branch
Others
Restrictions Deed Restrictions
Tax ID 077-121-004-0007
Energy Description Attic Vents,Ceiling Fans,Digital Program Thermostat,Energy Star Appliances,Energy Star/CFL/LED Lights,Energy Star/Reflective Roof,High-Efficiency HVAC,HVAC>13 SEER,Insulated Doors,Insulated/Low-E windows,Insulation - Batt,Insulation - Blown Fiberglass,Insulation - Spray-Foam,Other Energy Features,Radiant Attic Barrier
Tax Rate 2.6056
Disclosures No Disclosures
Green/Energy Cert Energy Star Qualified Home, Environments for Living, Home Energy Rating/HERS
Special Listing Condition No Disclosures
Read Less

Bought with Keller Williams Metropolitan
GET MORE INFORMATION





