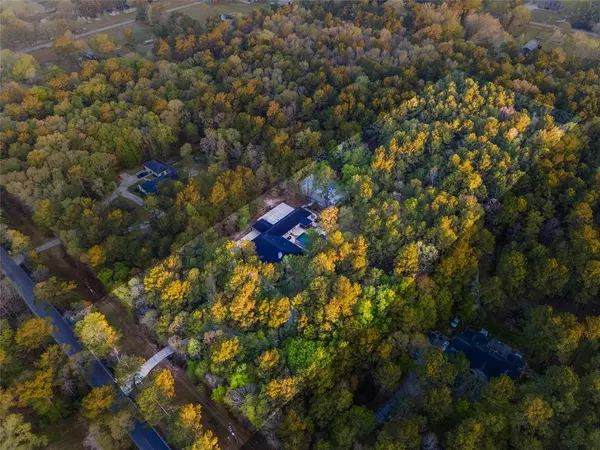For more information regarding the value of a property, please contact us for a free consultation.
2917 Hargraves RD Huffman, TX 77336
Want to know what your home might be worth? Contact us for a FREE valuation!

Our team is ready to help you sell your home for the highest possible price ASAP
Key Details
Property Type Single Family Home
Listing Status Sold
Purchase Type For Sale
Square Footage 5,094 sqft
Price per Sqft $244
Subdivision Plantations
MLS Listing ID 92974473
Sold Date 09/28/22
Style Other Style,Ranch,Traditional
Bedrooms 4
Full Baths 5
Half Baths 2
HOA Fees $83/ann
HOA Y/N 1
Year Built 2004
Annual Tax Amount $13,666
Tax Year 2021
Lot Size 6.257 Acres
Acres 6.2568
Property Description
A true Nature Lover’s Paradise, situated in the 3400 acre masterplanned community of The Commons of Lake Houston. This hidden gem sits on 6.26 acres w/5,000 sq ft. of 1st-floor living. It features an expansive backyard, pool w/spa, covered patio, & an outdoor bar w/a brick pizza oven. The gourmet kitchen is a real guest pleaser complete w/a breakfast bar, SS appliances & ample cabinet space all complemented w/special Chicago Brick accents. The primary bedroom boasts a sitting room, ensuite bath w/a large walk-in closet, soaking tub, glass-enclosed shower & double vanities. Entertain guests in the large game room furnished with natural light from the wall of windows & new plush carpeting. Garage apartment boast an additional 2400+ sq ft of living space complete w/a full kitchen. Enjoy all that The Commons has to offer from miles of nature & horse trails, lake access, fishing & boating with a private access boat ramp to Lake Houston. Easy access to SH 99, I-69, Beltway 8 & Bush Airport!
Location
State TX
County Harris
Area Huffman Area
Rooms
Bedroom Description All Bedrooms Down,En-Suite Bath,Primary Bed - 1st Floor,Sitting Area,Walk-In Closet
Other Rooms Breakfast Room, Den, Family Room, Formal Dining, Formal Living, Gameroom Down, Garage Apartment, Guest Suite, Guest Suite w/Kitchen, Home Office/Study, Kitchen/Dining Combo, Living Area - 1st Floor, Living/Dining Combo, Quarters/Guest House, Sun Room, Utility Room in House
Den/Bedroom Plus 5
Kitchen Breakfast Bar, Instant Hot Water, Island w/o Cooktop, Kitchen open to Family Room, Pantry, Pot Filler, Pots/Pans Drawers, Second Sink, Soft Closing Cabinets, Soft Closing Drawers, Under Cabinet Lighting, Walk-in Pantry
Interior
Interior Features Alarm System - Owned, Central Vacuum, Crown Molding, Drapes/Curtains/Window Cover, Fire/Smoke Alarm, Formal Entry/Foyer, High Ceiling, Prewired for Alarm System, Refrigerator Included, Wired for Sound
Heating Central Electric, Central Gas, Propane, Zoned
Cooling Central Electric, Zoned
Flooring Carpet, Engineered Wood, Tile
Fireplaces Number 2
Fireplaces Type Wood Burning Fireplace
Exterior
Exterior Feature Back Yard, Back Yard Fenced, Covered Patio/Deck, Detached Gar Apt /Quarters, Mosquito Control System, Outdoor Fireplace, Outdoor Kitchen, Partially Fenced, Patio/Deck, Porch, Private Driveway, Satellite Dish, Side Yard, Spa/Hot Tub, Storage Shed
Garage Attached Garage
Garage Spaces 3.0
Carport Spaces 2
Garage Description Additional Parking, Auto Garage Door Opener, Circle Driveway, Double-Wide Driveway, Porte-Cochere
Pool 1
Roof Type Composition
Street Surface Asphalt,Gutters
Private Pool Yes
Building
Lot Description Subdivision Lot, Wooded
Faces South
Story 1
Foundation Slab
Lot Size Range 5 Up to 10 Acres
Builder Name OwnerBuilder Network
Sewer Septic Tank
Water Aerobic, Public Water
Structure Type Brick,Cement Board
New Construction No
Schools
Elementary Schools Falcon Ridge Elementary School
Middle Schools Huffman Middle School
High Schools Hargrave High School
School District 28 - Huffman
Others
HOA Fee Include Clubhouse,Courtesy Patrol,Grounds,Limited Access Gates,Other,Recreational Facilities
Restrictions Deed Restrictions,Horses Allowed
Tax ID 123-663-001-0010
Ownership Full Ownership
Energy Description Ceiling Fans,Digital Program Thermostat,Insulated/Low-E windows,Insulation - Batt,Insulation - Blown Cellulose,Insulation - Blown Fiberglass,North/South Exposure,Radiant Attic Barrier
Acceptable Financing Cash Sale, Conventional
Tax Rate 2.0083
Disclosures Sellers Disclosure
Listing Terms Cash Sale, Conventional
Financing Cash Sale,Conventional
Special Listing Condition Sellers Disclosure
Read Less

Bought with Keller Williams RealtyNortheast
GET MORE INFORMATION





