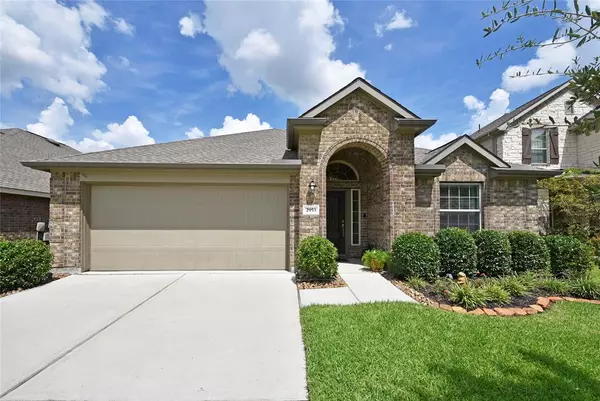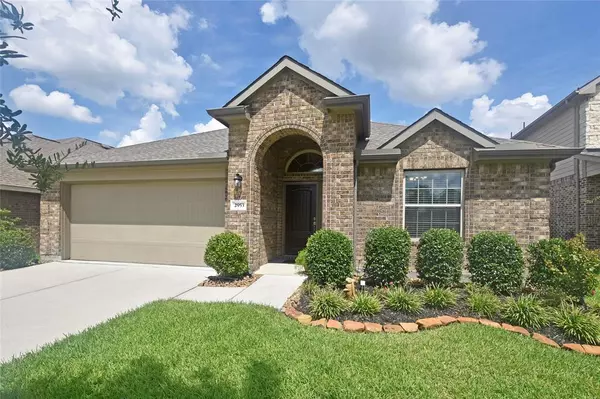For more information regarding the value of a property, please contact us for a free consultation.
2953 Fox Ledge CT Conroe, TX 77301
Want to know what your home might be worth? Contact us for a FREE valuation!

Our team is ready to help you sell your home for the highest possible price ASAP
Key Details
Property Type Single Family Home
Listing Status Sold
Purchase Type For Sale
Square Footage 1,834 sqft
Price per Sqft $158
Subdivision Ladera Creek
MLS Listing ID 62291184
Sold Date 09/28/22
Style Traditional
Bedrooms 3
Full Baths 2
HOA Fees $52/ann
HOA Y/N 1
Year Built 2017
Annual Tax Amount $7,153
Tax Year 2021
Lot Size 6,145 Sqft
Acres 0.1411
Property Description
This beautiful home is nestled in the quiet, wooded subdivision of Ladera Creek, in the Conroe, TX area. BETTER THAN NEW, this home has been immaculately maintained by Original Owners and it shows like a model! The functional floor plan offers 3 bedrooms, 2 bathrooms, a formal dining/study/flex room, living room, and open island Kitchen. Features include vinyl plank wood floors, granite countertops, stainless steel appliances, and blinds throughout. The fully-fenced back yard offers a nice patio for outdoor enjoyment. Ladera Creek provides the perfect family setting with onsite parks and trails, Sam Houston National Park, and the Carl Barton Jr. Park (right across the street from the neighborhood) are nearby for more outdoor activities. Close proximity to Loop 336 and I-45, offering easy access to the greater Houston area, Lake Conroe, and The Woodlands amenities. Zoned to Conroe ISD schools!
Location
State TX
County Montgomery
Area Conroe Southeast
Rooms
Bedroom Description All Bedrooms Down,Primary Bed - 1st Floor
Other Rooms 1 Living Area, Breakfast Room, Formal Dining, Utility Room in House
Den/Bedroom Plus 3
Kitchen Breakfast Bar, Island w/o Cooktop, Kitchen open to Family Room, Pantry
Interior
Interior Features High Ceiling
Heating Central Gas
Cooling Central Electric
Flooring Carpet, Tile, Vinyl Plank
Exterior
Exterior Feature Patio/Deck, Sprinkler System
Garage Attached Garage
Garage Spaces 2.0
Roof Type Composition
Street Surface Concrete,Curbs
Private Pool No
Building
Lot Description Cul-De-Sac, Subdivision Lot
Story 1
Foundation Slab
Lot Size Range 0 Up To 1/4 Acre
Builder Name Lennar
Water Water District
Structure Type Brick,Cement Board
New Construction No
Schools
Elementary Schools Runyan Elementary School
Middle Schools Stockton Junior High School
High Schools Conroe High School
School District 11 - Conroe
Others
Restrictions Deed Restrictions
Tax ID 6469-02-01400
Energy Description Ceiling Fans,Digital Program Thermostat,High-Efficiency HVAC
Acceptable Financing Cash Sale, Conventional, FHA
Tax Rate 3.0863
Disclosures Mud, Sellers Disclosure
Green/Energy Cert Energy Star Qualified Home
Listing Terms Cash Sale, Conventional, FHA
Financing Cash Sale,Conventional,FHA
Special Listing Condition Mud, Sellers Disclosure
Read Less

Bought with Tittel Properties
GET MORE INFORMATION





