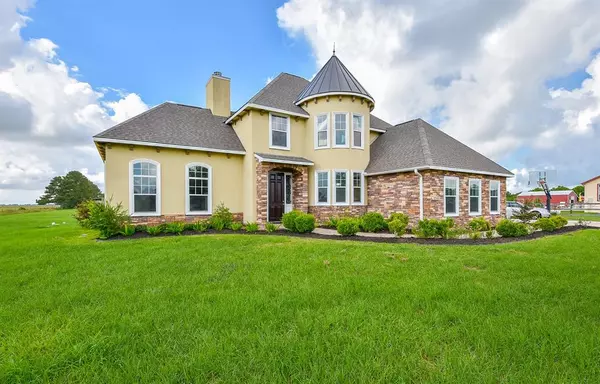For more information regarding the value of a property, please contact us for a free consultation.
32303 Widgeon ST Brookshire, TX 77423
Want to know what your home might be worth? Contact us for a FREE valuation!

Our team is ready to help you sell your home for the highest possible price ASAP
Key Details
Property Type Single Family Home
Listing Status Sold
Purchase Type For Sale
Square Footage 2,580 sqft
Price per Sqft $186
Subdivision Peregrine Estates 2
MLS Listing ID 13054141
Sold Date 09/23/22
Style Traditional
Bedrooms 3
Full Baths 2
Half Baths 1
HOA Fees $4/ann
HOA Y/N 1
Year Built 2011
Annual Tax Amount $7,769
Tax Year 2021
Lot Size 2.000 Acres
Acres 2.0
Property Description
Welcome Home to 32303 Widgeon St.,Brookshire, TX! This Spectacular home sits at 2,580 sqft on 2 acres with oversized workshop w/AC, shed, and lots of space for you to grow a garden or relax on the covered back patio and enjoy the Texas sunsets. This amazing home boasts 3 Bedrooms each with their own large walk-in closets, 2 full Bathrooms and 1 Half Bath. You will love the entertainers open floor plan for the living, dining, and kitchen areas. You will find granite countertops, large kitchen with lots of cabinet space, huge island with electric cooktop, and so much more. This beautiful Country Property is located just minutes from the Grand Pkwy (99) for an easy commute and just minutes from Katy which has all the entertainment, restaurants, and shopping nearby. New Roof installed Aug 2022 and the AC unit is only a few years old. Yearly HOA is only $50! Low Taxes! Operates on Well & Septic! Never Flooded! Property is an Estate Sale and will be Conveyed in "As-Is, Where" Condition.
Location
State TX
County Waller
Area Brookshire
Rooms
Bedroom Description All Bedrooms Up
Other Rooms 1 Living Area, Breakfast Room, Utility Room in Garage
Kitchen Island w/ Cooktop
Interior
Interior Features Fire/Smoke Alarm, High Ceiling, Refrigerator Included, Washer Included
Heating Central Electric
Cooling Central Electric
Flooring Carpet, Tile
Fireplaces Number 1
Exterior
Exterior Feature Back Yard, Back Yard Fenced, Covered Patio/Deck, Porch, Storage Shed, Workshop
Garage Attached Garage, Oversized Garage
Garage Spaces 4.0
Garage Description Double-Wide Driveway, Workshop
Roof Type Composition
Private Pool No
Building
Lot Description Cleared
Story 2
Foundation Slab
Lot Size Range 2 Up to 5 Acres
Sewer Septic Tank
Water Well
Structure Type Stone,Stucco
New Construction No
Schools
Elementary Schools Royal Elementary School
Middle Schools Royal Junior High School
High Schools Royal High School
School District 44 - Royal
Others
Restrictions Deed Restrictions
Tax ID 669100-130-000-000
Energy Description Ceiling Fans
Tax Rate 2.0967
Disclosures Estate
Special Listing Condition Estate
Read Less

Bought with Keller Williams Premier RealtyKaty
GET MORE INFORMATION





