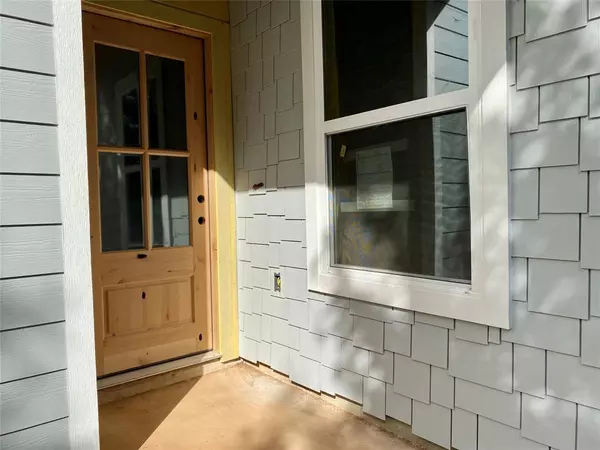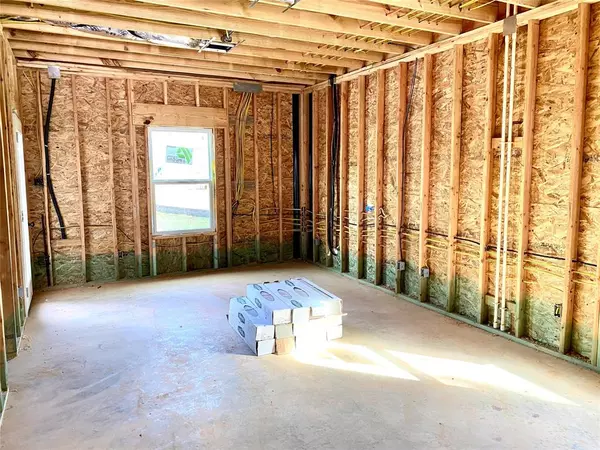For more information regarding the value of a property, please contact us for a free consultation.
284 Capetown Conroe, TX 77356
Want to know what your home might be worth? Contact us for a FREE valuation!

Our team is ready to help you sell your home for the highest possible price ASAP
Key Details
Property Type Townhouse
Sub Type Townhouse
Listing Status Sold
Purchase Type For Sale
Square Footage 1,185 sqft
Price per Sqft $198
Subdivision April Sound
MLS Listing ID 98886198
Sold Date 01/20/23
Style Traditional
Bedrooms 2
Full Baths 2
Half Baths 1
HOA Fees $78/qua
Year Built 2022
Annual Tax Amount $500
Tax Year 2022
Lot Size 2,595 Sqft
Property Description
Brand new townhome located within the gated community of April Sound.. Two bedrooms, plus two full baths, & one half bath, along with a one car attached garage. Downstairs will have nicer wood-plank tile flooring with tile in all baths. Kitchen will have stainless appliances, granite counters & plenty of custom site built cabinets, plus breakfast bar, upgraded light and plumbing fixtures, and a pantry. Utility room is inside the home and has extra cabinets above where washer/dryer go as well. Garage has auto opener, and full auto sprinklers cover all sides of home. Rear patio leads to the backyard with backs up to a green belt and park, so no homes built behind the home! Ceiling fans in all bedrooms and living area, zoned AC and radiant barrier roof make for a very energy efficient home. This is not, and will not be connected to any other future townhomes that may be built (completely detached). There are rarely any new townhomes for sale within April Sound, schedule your showing soon!
Location
State TX
County Montgomery
Area Lake Conroe Area
Rooms
Bedroom Description All Bedrooms Up,Walk-In Closet
Other Rooms 1 Living Area, Living Area - 1st Floor, Living/Dining Combo, Utility Room in House
Den/Bedroom Plus 2
Kitchen Breakfast Bar, Kitchen open to Family Room, Pantry
Interior
Interior Features Fire/Smoke Alarm
Heating Central Gas, Zoned
Cooling Central Electric, Zoned
Flooring Carpet, Tile
Dryer Utilities 1
Laundry Utility Rm in House
Exterior
Exterior Feature Back Green Space, Back Yard, Controlled Access, Private Driveway, Sprinkler System
Garage Attached Garage
Garage Spaces 1.0
Roof Type Composition
Street Surface Concrete
Accessibility Manned Gate
Parking Type Auto Garage Door Opener, Controlled Entrance
Private Pool No
Building
Story 1
Unit Location In Golf Course Community
Entry Level Ground Level
Foundation Slab on Builders Pier
Builder Name Trail Blazer Builder
Water Water District
Structure Type Cement Board,Stone
New Construction Yes
Schools
Elementary Schools Stewart Creek Elementary School
Middle Schools Oak Hill Junior High School
High Schools Lake Creek High School
School District 37 - Montgomery
Others
HOA Fee Include Courtesy Patrol,Limited Access Gates
Tax ID 2150-07-41000
Energy Description Ceiling Fans,Digital Program Thermostat,HVAC>13 SEER,Insulated/Low-E windows,Insulation - Batt,Insulation - Blown Cellulose,Radiant Attic Barrier
Acceptable Financing Cash Sale, Conventional, VA
Tax Rate 2.2625
Disclosures Mud
Listing Terms Cash Sale, Conventional, VA
Financing Cash Sale,Conventional,VA
Special Listing Condition Mud
Read Less

Bought with RE/MAX The Woodlands & Spring
GET MORE INFORMATION





