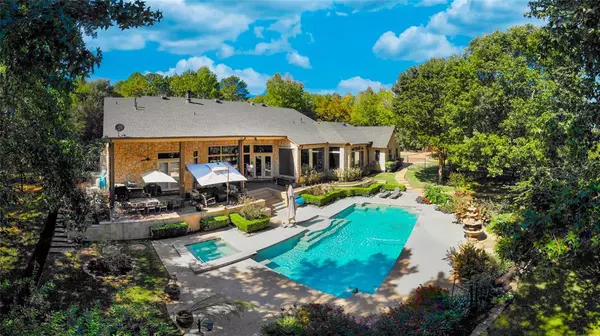For more information regarding the value of a property, please contact us for a free consultation.
10229 Paradise Valley DR Conroe, TX 77304
Want to know what your home might be worth? Contact us for a FREE valuation!

Our team is ready to help you sell your home for the highest possible price ASAP
Key Details
Property Type Single Family Home
Listing Status Sold
Purchase Type For Sale
Square Footage 4,538 sqft
Price per Sqft $239
Subdivision Teaswood
MLS Listing ID 79105707
Sold Date 01/25/23
Style Ranch,Traditional
Bedrooms 3
Full Baths 2
Half Baths 2
HOA Fees $133/ann
HOA Y/N 1
Year Built 2002
Annual Tax Amount $14,811
Tax Year 2021
Lot Size 5.279 Acres
Acres 5.19
Property Description
WELCOME TO 10229 PARADISE VALLEY! SECLUDED 5.2 (+/-) ACRE RETREAT IN EXCLUSIVE GATED TEASWOOD! PROPERTY INCLUDES 1 ACRE LOT THAT COULD BE SOLD SEPARATELY! Two Year Old ROOF! Views of Trees...not neighbors! Gated Driveway! Stone & Stucco Home w/Soaring Beamed Ceilings! Family Rm + Den/Island Kitchen/Formal Dining/Library/Study/Wine Bar/3 Bedrooms/Laundry & Mud Rm/2 Full Baths/2 Half Baths on 1st Floor! Private stairs lead to Media Rm + 2 more rooms on 2nd Floor! Resort style Salt Water Pool/Hot Tub/Outdoor Oasis! 3 Car Attached Garage w/Epoxy Floor + Separate Garage/Shop w/room for 4 more! GARAGE SPACE FOR 7 CARS! Wood & Tile flooring! 8 Foot Doors and No carpet on 1st Floor! 2 Wine Refrigerators! Sub Zero Refrigerator! HUGE Closets! Whole House Surge Protector! Iron Fences! Trails to Pond/Private Acreage! Lush Landscaping and Park like Grounds! 3 HUGE Porches surround the Home! RARE OPPORTUNITY for an Acreage Property minutes from shopping & retail in Conroe and The Woodlands! NO MUD!
Location
State TX
County Montgomery
Area Lake Conroe Area
Rooms
Bedroom Description 1 Bedroom Down - Not Primary BR,2 Bedrooms Down,All Bedrooms Down,En-Suite Bath,Primary Bed - 1st Floor,Sitting Area,Split Plan,Walk-In Closet
Other Rooms Den, Family Room, Formal Dining, Gameroom Up, Home Office/Study, Living Area - 1st Floor, Living Area - 2nd Floor, Media, Utility Room in House
Den/Bedroom Plus 5
Kitchen Breakfast Bar, Butler Pantry, Island w/o Cooktop, Kitchen open to Family Room, Pantry, Pots/Pans Drawers, Second Sink, Soft Closing Cabinets, Soft Closing Drawers, Under Cabinet Lighting, Walk-in Pantry
Interior
Interior Features Alarm System - Owned, Crown Molding, Disabled Access, Drapes/Curtains/Window Cover, Fire/Smoke Alarm, Formal Entry/Foyer, High Ceiling, Spa/Hot Tub, Wet Bar
Heating Central Gas, Zoned
Cooling Central Electric, Zoned
Flooring Tile, Wood
Fireplaces Number 1
Fireplaces Type Gas Connections, Gaslog Fireplace, Wood Burning Fireplace
Exterior
Exterior Feature Back Yard, Back Yard Fenced, Controlled Subdivision Access, Covered Patio/Deck, Exterior Gas Connection, Fully Fenced, Patio/Deck, Porch, Private Driveway, Spa/Hot Tub, Sprinkler System, Storage Shed, Workshop
Garage Attached Garage, Attached/Detached Garage, Detached Garage, Oversized Garage, Tandem
Garage Spaces 7.0
Garage Description Auto Driveway Gate, Auto Garage Door Opener, Driveway Gate, Workshop
Pool 1
Roof Type Composition
Accessibility Driveway Gate
Private Pool Yes
Building
Lot Description Greenbelt, Wooded
Story 2
Foundation Slab
Lot Size Range 5 Up to 10 Acres
Sewer Public Sewer
Water Public Water
Structure Type Stone,Stucco
New Construction No
Schools
Elementary Schools Lagway Elementary School
Middle Schools Robert P. Brabham Middle School
High Schools Willis High School
School District 56 - Willis
Others
HOA Fee Include Grounds,Limited Access Gates,Recreational Facilities
Restrictions Deed Restrictions
Tax ID 9227-02-09400
Energy Description Ceiling Fans,Digital Program Thermostat,Radiant Attic Barrier
Acceptable Financing Cash Sale, Conventional, FHA, VA
Tax Rate 2.1823
Disclosures Sellers Disclosure
Listing Terms Cash Sale, Conventional, FHA, VA
Financing Cash Sale,Conventional,FHA,VA
Special Listing Condition Sellers Disclosure
Read Less

Bought with Holstien Properties, LLC
GET MORE INFORMATION





