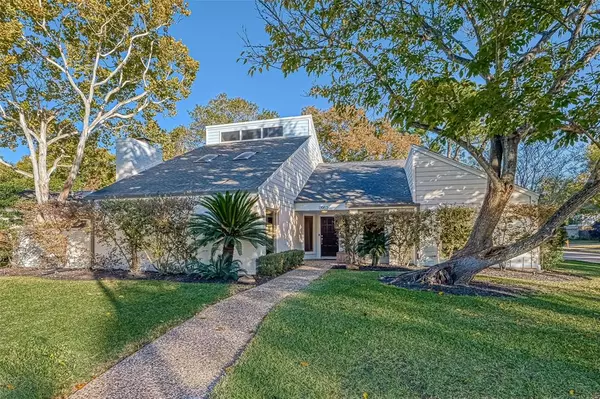For more information regarding the value of a property, please contact us for a free consultation.
13902 Swiss Hill DR Houston, TX 77077
Want to know what your home might be worth? Contact us for a FREE valuation!

Our team is ready to help you sell your home for the highest possible price ASAP
Key Details
Property Type Single Family Home
Listing Status Sold
Purchase Type For Sale
Square Footage 2,467 sqft
Price per Sqft $172
Subdivision Briarhills Sec 01
MLS Listing ID 23874374
Sold Date 01/27/23
Style Contemporary/Modern
Bedrooms 3
Full Baths 2
Half Baths 1
HOA Fees $83/ann
HOA Y/N 1
Year Built 1977
Annual Tax Amount $9,181
Tax Year 2022
Lot Size 8,856 Sqft
Acres 0.2033
Property Description
Gorgeous, well maintained one and a half story home within the sought-after Energy Corridor area. located on a rare-to-find corner lot with abundant foliage. This home offers large living spaces with an open kitchen, 3 bedrooms, 2.5 baths, a formal dining and separate loft space for study/home office. The island kitchen boasts white cabinetry, brand new quartz countertops, stainless steel refrigerator, and a brand-new dishwasher. Lots of natural light in the living and dining, and beautiful views of the large backyard with spacious storage shed. Serene primary bedroom suite with wood flooring, an updated bathroom, and a spacious closet. 2 secondary bedrooms with a recently updated shared bath. Outside, the covered patio, and the large balcony are perfect for sitting out and enjoying the view of the landscaped backyard. Never be left in the dark again, this home offers a GENERATOR. Not in a flood zone, and never flooded. schedule your tour today!
Location
State TX
County Harris
Area Energy Corridor
Rooms
Bedroom Description All Bedrooms Down,Primary Bed - 1st Floor,Walk-In Closet
Other Rooms Den, Formal Dining, Gameroom Up, Home Office/Study, Living Area - 1st Floor, Loft, Media, Utility Room in House
Kitchen Breakfast Bar, Island w/ Cooktop, Under Cabinet Lighting
Interior
Interior Features Drapes/Curtains/Window Cover, Dryer Included, Fire/Smoke Alarm, Formal Entry/Foyer, High Ceiling, Prewired for Alarm System, Refrigerator Included, Washer Included
Heating Central Gas
Cooling Central Electric
Flooring Tile, Wood
Fireplaces Number 1
Exterior
Exterior Feature Back Green Space, Back Yard, Back Yard Fenced, Balcony, Covered Patio/Deck, Fully Fenced, Patio/Deck, Private Driveway, Side Yard, Sprinkler System, Storage Shed
Garage Attached Garage, Attached/Detached Garage
Garage Spaces 2.0
Garage Description Auto Garage Door Opener
Roof Type Composition
Private Pool No
Building
Lot Description Corner
Story 1
Foundation Slab
Lot Size Range 0 Up To 1/4 Acre
Sewer Public Sewer
Water Public Water
Structure Type Brick,Cement Board,Other
New Construction No
Schools
Elementary Schools Bush Elementary School (Houston)
Middle Schools West Briar Middle School
High Schools Westside High School
School District 27 - Houston
Others
HOA Fee Include Recreational Facilities
Restrictions Unknown
Tax ID 107-912-000-0015
Ownership Full Ownership
Energy Description Ceiling Fans,Digital Program Thermostat,Generator,High-Efficiency HVAC,HVAC>13 SEER,Insulation - Batt
Acceptable Financing Cash Sale, Conventional
Tax Rate 2.3307
Disclosures Sellers Disclosure
Listing Terms Cash Sale, Conventional
Financing Cash Sale,Conventional
Special Listing Condition Sellers Disclosure
Read Less

Bought with Compass RE Texas, LLC
GET MORE INFORMATION





