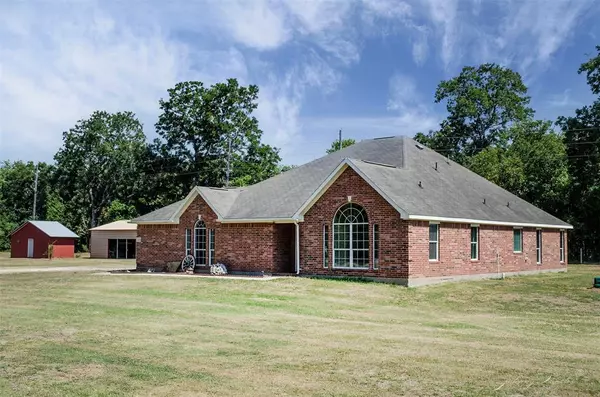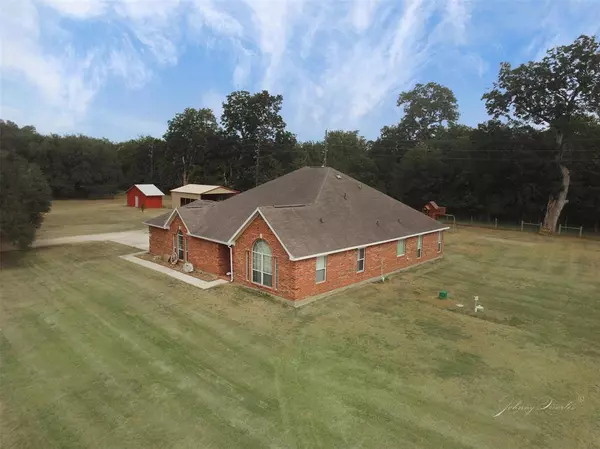For more information regarding the value of a property, please contact us for a free consultation.
1114 Wagon RD Simonton, TX 77485
Want to know what your home might be worth? Contact us for a FREE valuation!

Our team is ready to help you sell your home for the highest possible price ASAP
Key Details
Property Type Single Family Home
Listing Status Sold
Purchase Type For Sale
Square Footage 2,257 sqft
Price per Sqft $148
Subdivision Brazos Valley Sec 2
MLS Listing ID 52563578
Sold Date 02/10/23
Style Ranch,Traditional
Bedrooms 3
Full Baths 3
HOA Fees $15/ann
HOA Y/N 1
Year Built 2007
Annual Tax Amount $5,810
Tax Year 2021
Lot Size 1.892 Acres
Acres 1.8915
Property Description
When you think of Classic Texas Neighborhoods, it’s a home and property like 1114 Wagon that your mind’s eye will see! Valley Lodge is THE quintessential Texas neighborhood! Relax on your covered back porch sit back and enjoy the peaceful surroundings of country life. HORSES allowed. Custom brick rancher on almost 2 full acres. Backs up to a huge wooded ranch. The kitchen was designed with entertainment in mind with seating for 8 at the island bar. Double ovens, convection, granite, Kent Moore cabinetry, gas/propane cooking. Flex room can be used as 4th bedroom/study/den/formal living room - Two Workshops plus extra large carport. Barn/workshop with drive-through doors. NO CARPET in home, all tile! Reverse Osmosis, Pex water delivery, water purification. Well and Aerobic septic - LOW TAXES! No MUD, no water bills.--CORRECTION: At 11:30 in the video tour I mention that there is Power to both the storage bldg and the barn, this is incorrect - the barn does not have power running to it.
Location
State TX
County Fort Bend
Area Fulshear/South Brookshire/Simonton
Rooms
Bedroom Description All Bedrooms Down
Other Rooms Den, Family Room, Formal Living, Home Office/Study, Utility Room in House
Den/Bedroom Plus 4
Kitchen Breakfast Bar, Kitchen open to Family Room, Pantry, Pots/Pans Drawers, Reverse Osmosis
Interior
Heating Central Electric
Cooling Central Electric
Exterior
Garage Attached Garage
Garage Spaces 2.0
Carport Spaces 3
Roof Type Composition
Street Surface Asphalt
Private Pool No
Building
Lot Description Subdivision Lot
Faces West
Story 1
Foundation Slab
Lot Size Range 1 Up to 2 Acres
Water Aerobic, Well
Structure Type Brick
New Construction No
Schools
Elementary Schools Morgan Elementary School
Middle Schools Roberts/Leaman Junior High School
High Schools Fulshear High School
School District 33 - Lamar Consolidated
Others
HOA Fee Include Other
Restrictions Deed Restrictions,Horses Allowed
Tax ID 1865-02-018-0070-901
Energy Description Ceiling Fans,Digital Program Thermostat,High-Efficiency HVAC,Other Energy Features,Radiant Attic Barrier
Tax Rate 2.014
Disclosures Other Disclosures, Sellers Disclosure
Special Listing Condition Other Disclosures, Sellers Disclosure
Read Less

Bought with Tricia Turner Properties
GET MORE INFORMATION





