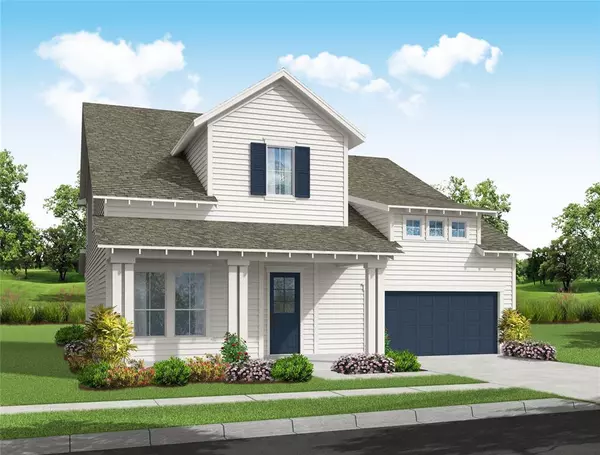For more information regarding the value of a property, please contact us for a free consultation.
101 Golden Eye CT Montgomery, TX 77316
Want to know what your home might be worth? Contact us for a FREE valuation!

Our team is ready to help you sell your home for the highest possible price ASAP
Key Details
Property Type Single Family Home
Listing Status Sold
Purchase Type For Sale
Square Footage 3,272 sqft
Price per Sqft $204
Subdivision Woodforest
MLS Listing ID 91870737
Sold Date 02/17/23
Style Traditional
Bedrooms 5
Full Baths 4
HOA Fees $105/ann
HOA Y/N 1
Year Built 2022
Annual Tax Amount $1,719
Tax Year 2021
Lot Size 0.324 Acres
Acres 0.3241
Property Description
The Grayson plan is a four bedroom (this home has 5th bedroom option ILO study), three- and one-half bathroom home, designed in the Lowcountry style of South Carolina and Georgia. It includes a charming front porch with classic columns. Upon entry you will find a beautiful foyer with high ceiling, bedroom with En-suite bath and formal dining room. The kitchen complete with large island and butler's pantry and breakfast area is open to the family room. Outside a covered patio runs nearly the width of the home. The private master suite is tucked in the back corner of the Grayson plan, with a beautiful En-suite bathroom including his and her vanities and a large walk-in closet. On the second floor of the home is a large game room with three additional bedrooms and two full baths. Finally, the second floor has an unfinished storage space, commonly referred to as a “Texas Basement.”
Location
State TX
County Montgomery
Area Conroe Southwest
Interior
Interior Features Drapes/Curtains/Window Cover, Dryer Included, Fire/Smoke Alarm, Formal Entry/Foyer, High Ceiling, Prewired for Alarm System, Refrigerator Included, Washer Included, Wired for Sound
Heating Central Gas
Cooling Central Electric
Flooring Carpet, Tile, Vinyl Plank
Fireplaces Number 1
Fireplaces Type Gaslog Fireplace
Exterior
Exterior Feature Back Yard Fenced, Covered Patio/Deck, Porch, Sprinkler System
Garage Attached Garage
Garage Description Double-Wide Driveway
Roof Type Composition
Street Surface Concrete,Curbs
Private Pool No
Building
Lot Description Corner, Subdivision Lot
Faces East
Story 2
Foundation Slab
Builder Name Gracepoint Homes
Sewer Public Sewer
Water Public Water
Structure Type Cement Board,Wood
New Construction Yes
Schools
Elementary Schools Lone Star Elementary School (Montgomery)
Middle Schools Oak Hill Junior High School
High Schools Lake Creek High School
School District 37 - Montgomery
Others
Restrictions Deed Restrictions
Tax ID 9652-46-01300
Energy Description Attic Vents,Digital Program Thermostat,High-Efficiency HVAC,Insulated/Low-E windows,Insulation - Batt,Insulation - Blown Fiberglass,Insulation - Other,Radiant Attic Barrier
Acceptable Financing Cash Sale, Conventional, FHA, VA
Tax Rate 2.665
Disclosures Mud
Green/Energy Cert Other Energy Report
Listing Terms Cash Sale, Conventional, FHA, VA
Financing Cash Sale,Conventional,FHA,VA
Special Listing Condition Mud
Read Less

Bought with RE/MAX The Woodlands & Spring
GET MORE INFORMATION





