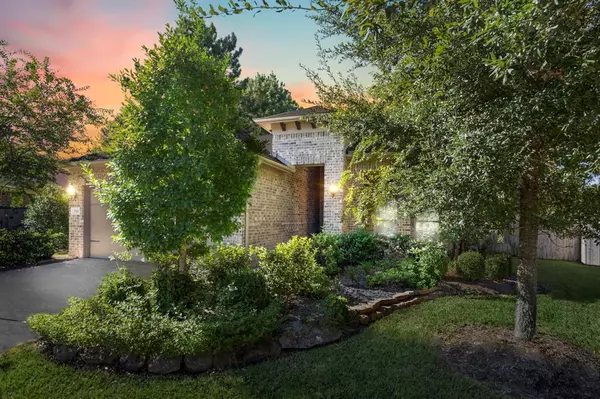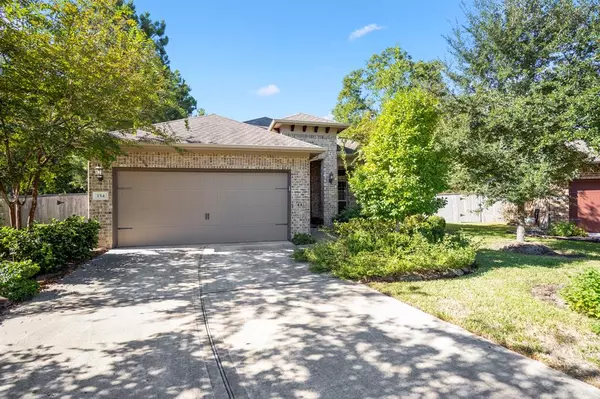For more information regarding the value of a property, please contact us for a free consultation.
154 N Claret Cup LN Montgomery, TX 77316
Want to know what your home might be worth? Contact us for a FREE valuation!

Our team is ready to help you sell your home for the highest possible price ASAP
Key Details
Property Type Single Family Home
Listing Status Sold
Purchase Type For Sale
Square Footage 2,278 sqft
Price per Sqft $199
Subdivision Woodforest
MLS Listing ID 41914549
Sold Date 02/23/23
Style Traditional
Bedrooms 2
Full Baths 2
HOA Fees $237/ann
HOA Y/N 1
Year Built 2015
Annual Tax Amount $10,194
Tax Year 2021
Lot Size 0.255 Acres
Property Description
Welcome and make yourself at home! This lovely home is situation on an established street, in the cul de sac & on a PREMIUM OVERSIZED lot! The Avondale floorplan features a bright, open entry w/ high ceilings that extend past the study & formal dining. This home has light tile throughout main entrance & dining area, & eng. wood in living area. Many windows keeping it bright in the upgraded sunroom addition. Kitchen opens up to the living area overlooking the fireplace & breakfast area. Primary bedroom has a large walk-in closet, ensuite bathroom w/ shower & double vanity. Enjoy the UPGRADED extended & covered patio for outdoor entertaining & let your imagination go wild w/ the oversized backyard.
55+ Community w/ large pool, pickel ball, bocce ball & access to a fabulous club house w/ many events throughout the year. You also have access to tennis courts, pools, dog parks, the Palm Clubhouse among other amenities of Woodforest. Come be apart of the Woodforest Community!
Location
State TX
County Montgomery
Area Conroe Southwest
Rooms
Bedroom Description All Bedrooms Down,Primary Bed - 1st Floor,Walk-In Closet
Other Rooms 1 Living Area, Breakfast Room, Family Room, Formal Dining, Home Office/Study, Sun Room, Utility Room in House
Kitchen Island w/o Cooktop, Kitchen open to Family Room, Walk-in Pantry
Interior
Interior Features Crown Molding, Disabled Access, Dryer Included, Fire/Smoke Alarm, Refrigerator Included, Washer Included
Heating Central Gas
Cooling Central Electric
Flooring Engineered Wood, Tile
Fireplaces Number 1
Fireplaces Type Gaslog Fireplace
Exterior
Exterior Feature Back Yard Fenced, Patio/Deck, Sprinkler System, Subdivision Tennis Court
Garage Attached Garage
Garage Spaces 2.0
Garage Description Auto Garage Door Opener
Roof Type Composition
Street Surface Concrete
Private Pool No
Building
Lot Description Cul-De-Sac, In Golf Course Community, Subdivision Lot
Story 1
Foundation Slab
Lot Size Range 1/4 Up to 1/2 Acre
Builder Name Taylor Morrison
Water Water District
Structure Type Brick,Vinyl
New Construction No
Schools
Elementary Schools Stewart Elementary School (Conroe)
Middle Schools Peet Junior High School
High Schools Conroe High School
School District 11 - Conroe
Others
HOA Fee Include Clubhouse,Grounds,Recreational Facilities
Senior Community 1
Restrictions Deed Restrictions,Restricted
Tax ID 2659-00-05000
Ownership Full Ownership
Energy Description Ceiling Fans,Digital Program Thermostat,High-Efficiency HVAC,Radiant Attic Barrier
Acceptable Financing Cash Sale, Conventional, FHA, VA
Tax Rate 2.6888
Disclosures Mud, Sellers Disclosure
Listing Terms Cash Sale, Conventional, FHA, VA
Financing Cash Sale,Conventional,FHA,VA
Special Listing Condition Mud, Sellers Disclosure
Read Less

Bought with RE/MAX Fine Properties
GET MORE INFORMATION





