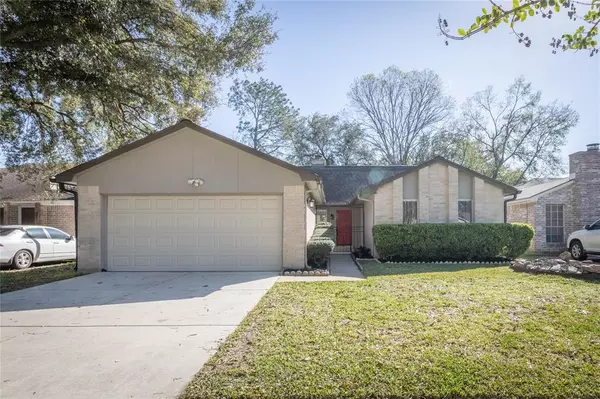For more information regarding the value of a property, please contact us for a free consultation.
4422 Shawna DR Houston, TX 77084
Want to know what your home might be worth? Contact us for a FREE valuation!

Our team is ready to help you sell your home for the highest possible price ASAP
Key Details
Property Type Single Family Home
Listing Status Sold
Purchase Type For Sale
Square Footage 1,759 sqft
Price per Sqft $143
Subdivision Bear Creek West
MLS Listing ID 2298835
Sold Date 03/10/23
Style Traditional
Bedrooms 3
Full Baths 2
HOA Fees $20/ann
HOA Y/N 1
Year Built 1980
Annual Tax Amount $4,287
Tax Year 2022
Lot Size 5,995 Sqft
Acres 0.1376
Property Description
Exceptional home with turnkey renovation. This gorgeous home shows beautifully. Completely updated and move in ready. Too many upgrades to list, but some of our highlights include: kitchen cabinets, Carrera quartz, designer backsplash, SS appliance package with refrigerator, recessed lighting, flooring, paint, fixtures, PEX plumbing, nothing has been missed. This is an outstanding property in the highly sought after Bear Creek West subdivision. We’d love you to come visit.
Location
State TX
County Harris
Area Katy - North
Rooms
Bedroom Description All Bedrooms Down
Other Rooms Breakfast Room, Formal Dining, Utility Room in House
Interior
Interior Features High Ceiling
Heating Central Gas
Cooling Central Electric
Flooring Carpet, Tile
Fireplaces Number 1
Fireplaces Type Gas Connections
Exterior
Exterior Feature Back Yard Fenced, Covered Patio/Deck
Garage Attached Garage
Garage Spaces 2.0
Roof Type Composition
Street Surface Asphalt
Private Pool No
Building
Lot Description Subdivision Lot
Story 1
Foundation Slab
Lot Size Range 0 Up To 1/4 Acre
Sewer Public Sewer
Water Public Water, Water District
Structure Type Brick,Cement Board
New Construction No
Schools
Elementary Schools Wolfe Elementary School
Middle Schools Cardiff Junior High School
High Schools Mayde Creek High School
School District 30 - Katy
Others
Restrictions Deed Restrictions
Tax ID 112-900-000-0031
Ownership Full Ownership
Energy Description Ceiling Fans
Acceptable Financing Cash Sale, Conventional, VA
Tax Rate 2.1253
Disclosures Owner/Agent, Sellers Disclosure
Listing Terms Cash Sale, Conventional, VA
Financing Cash Sale,Conventional,VA
Special Listing Condition Owner/Agent, Sellers Disclosure
Read Less

Bought with Gulf Coast Real Estate Experts
GET MORE INFORMATION





