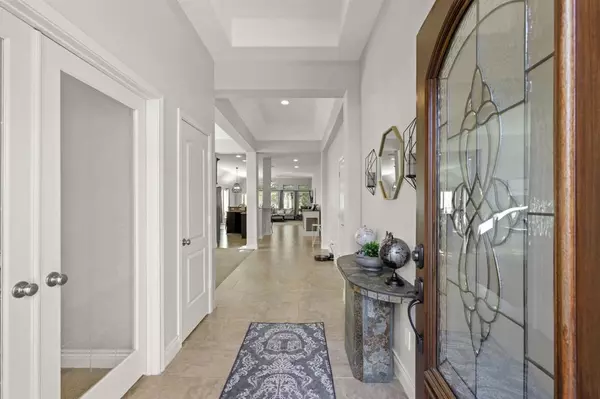For more information regarding the value of a property, please contact us for a free consultation.
172 Pine Crest CIR Montgomery, TX 77316
Want to know what your home might be worth? Contact us for a FREE valuation!

Our team is ready to help you sell your home for the highest possible price ASAP
Key Details
Property Type Single Family Home
Listing Status Sold
Purchase Type For Sale
Square Footage 2,318 sqft
Price per Sqft $169
Subdivision Woodforest
MLS Listing ID 65857774
Sold Date 03/13/23
Style Ranch,Traditional
Bedrooms 3
Full Baths 2
HOA Fees $112/ann
HOA Y/N 1
Year Built 2014
Annual Tax Amount $9,655
Tax Year 2022
Lot Size 9,663 Sqft
Acres 0.2218
Property Description
Stunning one story, all brick home in Woodforest. No rear neighbors! Behind the home you'll find a quiet lake where you can observe deer & other wildlife. Elegant interiors with elevated tray ceilings greet you upon entering this home. Large study with french doors. Formal dining room has three expansive windows with arched transom & chandelier. Modern kitchen has beautiful granite countertops, slate backsplash & walk-in pantry. Adjacent breakfast room with more windows & pendant chandelier. Family room has tons of windows with lake views & access to exterior covered patio. Primary has double sinks, separate bath & shower, 13ft walk-in closet & fabulous lake views. Two additional bedrooms in separate wing for added privacy. With more than 700 acres dedicated to parks & recreational areas, Woodforest has something for everyone. With 14 parks, 15 miles of walking trails & the acclaimed Woodforest Golf Club, Woodforest is your forever home! Don't let this one get away!
Location
State TX
County Montgomery
Area Conroe Southwest
Rooms
Bedroom Description All Bedrooms Down,En-Suite Bath,Primary Bed - 1st Floor,Walk-In Closet
Other Rooms Breakfast Room, Den, Family Room, Formal Dining, Home Office/Study, Living Area - 1st Floor, Utility Room in House
Kitchen Breakfast Bar, Kitchen open to Family Room, Walk-in Pantry
Interior
Interior Features Drapes/Curtains/Window Cover, Fire/Smoke Alarm, Formal Entry/Foyer, High Ceiling, Prewired for Alarm System
Heating Central Gas
Cooling Central Electric
Flooring Carpet, Tile
Exterior
Exterior Feature Back Yard Fenced, Covered Patio/Deck, Patio/Deck, Sprinkler System, Subdivision Tennis Court
Garage Attached Garage
Garage Spaces 2.0
Garage Description Double-Wide Driveway
Waterfront Description Pond
Roof Type Composition
Street Surface Concrete
Private Pool No
Building
Lot Description In Golf Course Community, Subdivision Lot, Water View
Faces East
Story 1
Foundation Slab
Lot Size Range 0 Up To 1/4 Acre
Sewer Public Sewer
Water Water District
Structure Type Brick,Wood
New Construction No
Schools
Elementary Schools Stewart Elementary School (Conroe)
Middle Schools Peet Junior High School
High Schools Conroe High School
School District 11 - Conroe
Others
HOA Fee Include Recreational Facilities
Restrictions Deed Restrictions,Restricted
Tax ID 9652-29-05200
Ownership Full Ownership
Energy Description Ceiling Fans,Insulated/Low-E windows,Insulation - Batt,Insulation - Blown Cellulose
Acceptable Financing Cash Sale, Conventional, FHA, VA
Tax Rate 2.6888
Disclosures Mud, Reports Available, Sellers Disclosure
Listing Terms Cash Sale, Conventional, FHA, VA
Financing Cash Sale,Conventional,FHA,VA
Special Listing Condition Mud, Reports Available, Sellers Disclosure
Read Less

Bought with CORCORAN FERESTER REALTY
GET MORE INFORMATION





