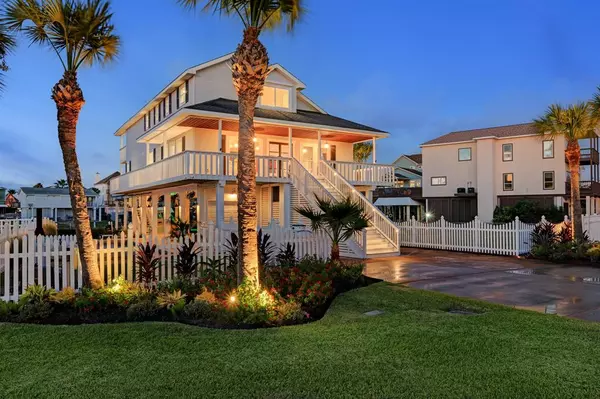For more information regarding the value of a property, please contact us for a free consultation.
1414 Palmetto DR Tiki Island, TX 77554
Want to know what your home might be worth? Contact us for a FREE valuation!

Our team is ready to help you sell your home for the highest possible price ASAP
Key Details
Property Type Single Family Home
Listing Status Sold
Purchase Type For Sale
Square Footage 2,960 sqft
Price per Sqft $388
Subdivision Tiki Island
MLS Listing ID 83636568
Sold Date 03/14/23
Style Traditional
Bedrooms 3
Full Baths 3
Half Baths 1
HOA Fees $12/ann
HOA Y/N 1
Year Built 1983
Lot Size 7,841 Sqft
Property Description
Very special Tiki Island home with unobstructed bay & ICW views. Inside, sun-splashed living spaces open to wraparound decks, heated pool, spa, and expansive shaded patio. Gourmet summer kitchen w/sink, pot filler, boil station, and endless counters for bar and food service. Luxurious guest suites and baths, including a breathtaking owner's suite. Insulated and conditioned garage allows for flexible entertaining/exercise space. Mechanical upgrades include PEX plumbing, all new electrical, HVAC & insulation (2021). Fully automated w/ whole home wireless Lutron Caseta lighting, Lorex cameras, keypad door locks, pool controls. Wide and deep canal, generous parking, outstanding cul-de-sac location.
Location
State TX
County Galveston
Area Tiki Island
Rooms
Bedroom Description 1 Bedroom Down - Not Primary BR,En-Suite Bath,Primary Bed - 2nd Floor,Walk-In Closet
Other Rooms Breakfast Room, Family Room, Formal Dining, Formal Living, Living Area - 1st Floor, Living/Dining Combo, Utility Room in House
Den/Bedroom Plus 3
Kitchen Kitchen open to Family Room, Pantry, Soft Closing Cabinets, Soft Closing Drawers, Under Cabinet Lighting, Walk-in Pantry
Interior
Interior Features Drapes/Curtains/Window Cover, Fire/Smoke Alarm, High Ceiling
Heating Central Electric
Cooling Central Electric
Flooring Carpet, Tile, Wood
Exterior
Exterior Feature Balcony, Covered Patio/Deck, Partially Fenced, Patio/Deck, Porch, Private Driveway, Side Yard, Spa/Hot Tub, Sprinkler System
Garage Attached Garage
Garage Spaces 1.0
Garage Description Additional Parking, Auto Garage Door Opener, Boat Parking, Double-Wide Driveway
Pool 1
Waterfront Description Bay View,Canal Front
Roof Type Composition
Street Surface Asphalt
Private Pool Yes
Building
Lot Description Subdivision Lot, Water View, Waterfront
Faces South
Story 2
Foundation On Stilts
Lot Size Range 0 Up To 1/4 Acre
Sewer Public Sewer
Water Public Water
Structure Type Vinyl
New Construction No
Schools
Elementary Schools Hitchcock Primary/Stewart Elementary School
Middle Schools Crosby Middle School (Hitchcock)
High Schools Hitchcock High School
School District 26 - Hitchcock
Others
HOA Fee Include Courtesy Patrol,Recreational Facilities
Restrictions Deed Restrictions
Tax ID 7140-0000-0015-000
Ownership Full Ownership
Energy Description Ceiling Fans,Digital Program Thermostat
Acceptable Financing Cash Sale, Conventional
Disclosures Mud, Owner/Agent, Sellers Disclosure
Listing Terms Cash Sale, Conventional
Financing Cash Sale,Conventional
Special Listing Condition Mud, Owner/Agent, Sellers Disclosure
Read Less

Bought with RE/MAX Synergy
GET MORE INFORMATION





