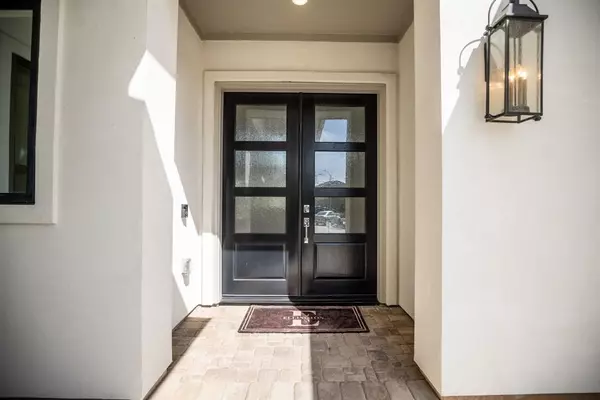For more information regarding the value of a property, please contact us for a free consultation.
6506 Rawdon Stream LN Sugar Land, TX 77479
Want to know what your home might be worth? Contact us for a FREE valuation!

Our team is ready to help you sell your home for the highest possible price ASAP
Key Details
Property Type Single Family Home
Listing Status Sold
Purchase Type For Sale
Square Footage 3,698 sqft
Price per Sqft $225
Subdivision Avalon At Riverstone
MLS Listing ID 83754315
Sold Date 03/24/23
Style Contemporary/Modern
Bedrooms 4
Full Baths 4
Half Baths 1
HOA Fees $155/ann
HOA Y/N 1
Year Built 2018
Annual Tax Amount $15,251
Tax Year 2022
Lot Size 10,875 Sqft
Acres 0.2497
Property Description
You will love this modern and refined 4 BED 4.5 BATH home built by Darling Homes. As you enter the foyer you are greeted with hardwood floors and a two story entry. This home has a wonderful open layout with many windows and ample natural light. The kitchen features many drawers for easy access, Quartz countertops, a full height tile backsplash, a walk in pantry, and tasteful gold accents. Adjoined to kitchen is a wonderful covered outdoor living area, and a large fully fenced yard. The primary bedroom is spacious and luxurious featuring trayed ceilings and double doors to your primary bathroom. The primary bathroom offers double granite his and hers vanities, as well as an open concept shower with tub. There is an additional primary bedroom and bathroom that can be found downstairs boasting double sinks, granite, and a full height tile shower. Upstairs you will find a game room, a media room, and two additional bedrooms each with their own private bathrooms.
Location
State TX
County Fort Bend
Area Sugar Land South
Rooms
Bedroom Description 2 Bedrooms Down,2 Primary Bedrooms,En-Suite Bath,Primary Bed - 1st Floor,Walk-In Closet
Other Rooms Formal Dining, Gameroom Up, Guest Suite, Living Area - 1st Floor, Living Area - 2nd Floor, Media, Utility Room in House
Kitchen Island w/o Cooktop, Kitchen open to Family Room, Pantry, Pots/Pans Drawers, Soft Closing Cabinets, Soft Closing Drawers, Walk-in Pantry
Interior
Heating Central Gas
Cooling Central Gas
Exterior
Garage Attached Garage
Garage Spaces 2.0
Roof Type Composition
Accessibility Automatic Gate
Private Pool No
Building
Lot Description Corner, Cul-De-Sac, Subdivision Lot
Story 2
Foundation Slab
Lot Size Range 0 Up To 1/4 Acre
Sewer Public Sewer
Water Public Water, Water District
Structure Type Stone,Stucco,Wood
New Construction No
Schools
Elementary Schools Sullivan Elementary School (Fort Bend)
Middle Schools Fort Settlement Middle School
High Schools Elkins High School
School District 19 - Fort Bend
Others
HOA Fee Include Clubhouse,Grounds,Limited Access Gates,Recreational Facilities
Restrictions Deed Restrictions,Restricted
Tax ID 1286-52-003-0040-907
Ownership Full Ownership
Tax Rate 2.4529
Disclosures Mud, Sellers Disclosure
Special Listing Condition Mud, Sellers Disclosure
Read Less

Bought with Meridian Real Estate
GET MORE INFORMATION





