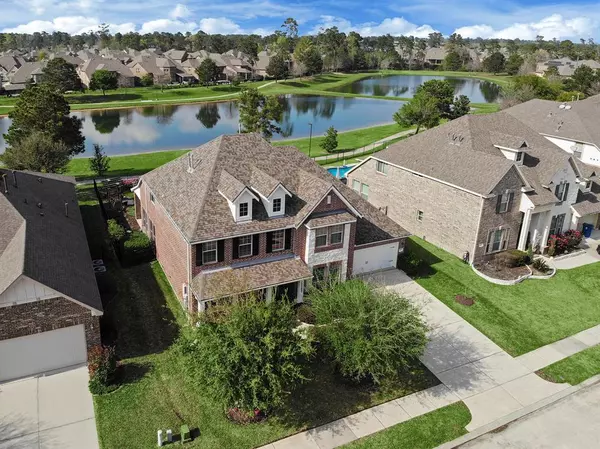For more information regarding the value of a property, please contact us for a free consultation.
13903 Lake Michigan AVE Houston, TX 77044
Want to know what your home might be worth? Contact us for a FREE valuation!

Our team is ready to help you sell your home for the highest possible price ASAP
Key Details
Property Type Single Family Home
Listing Status Sold
Purchase Type For Sale
Square Footage 3,868 sqft
Price per Sqft $133
Subdivision Waters Edge
MLS Listing ID 48288733
Sold Date 04/07/23
Style Traditional
Bedrooms 4
Full Baths 3
Half Baths 1
HOA Fees $111/ann
HOA Y/N 1
Year Built 2013
Annual Tax Amount $13,623
Tax Year 2022
Lot Size 8,640 Sqft
Acres 0.1983
Property Description
Stunning waterfront home in the gated section of Waters Edge with stylish finishes and no back neighbors. Tranquility awaits you in this spacious and bucolic setting where time slows down. The open floor plan features two-story ceilings and natural light cascading through windows overlooking the lake. A downstairs primary suite shares scenic lake views as well. The large kitchen is on point with white cabinets and backsplash, a walk-in pantry and wonderful counter space. Fridge and dishwasher replaced in 2023 (per seller). Wide plank dark wood floors grace the downstairs and wood stair treads lead up an elegantly curved staircase to the game room. 3 car garage with epoxy floor for all your storage needs. Don’t miss the serving area in the game room, oversized back patio with gas line, in ground sprinkler system and underground drainage. Home has never flooded (per seller). This one is a must see!
Location
State TX
County Harris
Area Summerwood/Lakeshore
Rooms
Bedroom Description Primary Bed - 1st Floor,Walk-In Closet
Other Rooms Family Room, Gameroom Up, Home Office/Study, Living Area - 1st Floor, Utility Room in House
Den/Bedroom Plus 5
Kitchen Island w/o Cooktop, Kitchen open to Family Room, Walk-in Pantry
Interior
Interior Features Drapes/Curtains/Window Cover, Fire/Smoke Alarm, High Ceiling, Prewired for Alarm System, Refrigerator Included
Heating Central Gas
Cooling Central Electric
Flooring Carpet, Tile, Wood
Fireplaces Number 1
Fireplaces Type Gas Connections
Exterior
Exterior Feature Back Green Space, Back Yard, Back Yard Fenced, Covered Patio/Deck, Sprinkler System
Garage Attached Garage
Garage Spaces 3.0
Garage Description Auto Garage Door Opener, Double-Wide Driveway
Waterfront Description Pond
Roof Type Composition
Street Surface Concrete
Private Pool No
Building
Lot Description Subdivision Lot, Waterfront
Faces South
Story 2
Foundation Slab
Lot Size Range 0 Up To 1/4 Acre
Water Water District
Structure Type Brick,Cement Board
New Construction No
Schools
Elementary Schools Lakeshore Elementary School
Middle Schools West Lake Middle School
High Schools Summer Creek High School
School District 29 - Humble
Others
HOA Fee Include Clubhouse,Limited Access Gates,Recreational Facilities
Restrictions Deed Restrictions
Tax ID 132-750-002-0018
Ownership Full Ownership
Energy Description Attic Vents,Ceiling Fans,Digital Program Thermostat,Insulated/Low-E windows,Insulation - Batt,Insulation - Blown Fiberglass,North/South Exposure,Radiant Attic Barrier
Acceptable Financing Cash Sale, Conventional, FHA, VA
Tax Rate 2.9998
Disclosures Mud, Sellers Disclosure
Listing Terms Cash Sale, Conventional, FHA, VA
Financing Cash Sale,Conventional,FHA,VA
Special Listing Condition Mud, Sellers Disclosure
Read Less

Bought with Non-MLS
GET MORE INFORMATION





