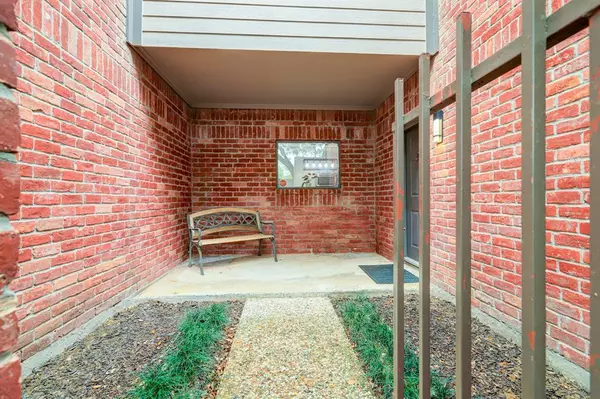For more information regarding the value of a property, please contact us for a free consultation.
7447 Cambridge ST #104 Houston, TX 77054
Want to know what your home might be worth? Contact us for a FREE valuation!

Our team is ready to help you sell your home for the highest possible price ASAP
Key Details
Property Type Townhouse
Sub Type Townhouse
Listing Status Sold
Purchase Type For Sale
Square Footage 2,256 sqft
Price per Sqft $165
Subdivision City Place
MLS Listing ID 44667859
Sold Date 04/18/23
Style Traditional
Bedrooms 2
Full Baths 2
Half Baths 1
HOA Fees $490/mo
Year Built 1980
Annual Tax Amount $5,559
Tax Year 2022
Lot Size 2,048 Sqft
Property Description
Welcome to City Place. This 2-story unit is one of the largest in the community and offers many upgrades such as new carpet, new updates to both 2nd floor bathrooms, interior paint, new kitchen backsplash (all 2023), and A/C units that are less than a year old. You'll love having an attached 2-car garage and 3 private outdoor spaces plus a balcony off of the primary bedroom. Additionally, the primary bedroom features vaulted ceilings and a fireplace. The secondary bedroom is spacious with a walk-in closet and a huge walk-in attic storage space. First floor living room has 2-story ceiling and a nice fireplace with new hearth and surround. Other features include 2 nest thermostats, half bath for the first floor, and plantation shutters on the living room windows. This wonderful community, located next to the Texas Medical Center offers excellent amenities such as 24hr guard, pool, racquetball and tennis courts, indoor basketball court, clubhouse and manicured grounds.
Location
State TX
County Harris
Area Medical Center Area
Rooms
Bedroom Description All Bedrooms Up,En-Suite Bath,Walk-In Closet
Other Rooms 1 Living Area, Formal Dining, Living Area - 1st Floor, Utility Room in House
Den/Bedroom Plus 2
Kitchen Island w/o Cooktop, Pantry, Walk-in Pantry
Interior
Interior Features Balcony, Drapes/Curtains/Window Cover, Dry Bar, Fire/Smoke Alarm, High Ceiling, Prewired for Alarm System, Refrigerator Included
Heating Central Electric
Cooling Central Electric
Flooring Carpet, Tile
Fireplaces Number 2
Fireplaces Type Wood Burning Fireplace
Appliance Dryer Included, Electric Dryer Connection, Full Size, Refrigerator, Washer Included
Dryer Utilities 1
Laundry Utility Rm in House
Exterior
Exterior Feature Area Tennis Courts, Clubhouse, Controlled Access, Exercise Room, Fenced, Patio/Deck
Garage Attached Garage
Garage Spaces 2.0
View North
Roof Type Composition
Street Surface Concrete
Accessibility Driveway Gate, Manned Gate
Parking Type Auto Garage Door Opener, Driveway Gate, Garage Parking
Private Pool No
Building
Faces West
Story 2
Entry Level Levels 1 and 2
Foundation Slab
Sewer Public Sewer
Water Public Water
Structure Type Brick,Cement Board
New Construction No
Schools
Elementary Schools Whidby Elementary School
Middle Schools Cullen Middle School (Houston)
High Schools Lamar High School (Houston)
School District 27 - Houston
Others
Pets Allowed With Restrictions
HOA Fee Include Cable TV,Clubhouse,Exterior Building,Grounds,Limited Access Gates,Recreational Facilities,Trash Removal
Tax ID 114-740-001-0104
Ownership Full Ownership
Energy Description Ceiling Fans,Digital Program Thermostat,HVAC>13 SEER,Insulation - Batt,North/South Exposure
Acceptable Financing Cash Sale, Conventional, FHA, Investor, VA
Tax Rate 2.32
Disclosures Sellers Disclosure
Listing Terms Cash Sale, Conventional, FHA, Investor, VA
Financing Cash Sale,Conventional,FHA,Investor,VA
Special Listing Condition Sellers Disclosure
Read Less

Bought with Berkshire Hathaway HomeServices Premier Properties
GET MORE INFORMATION





