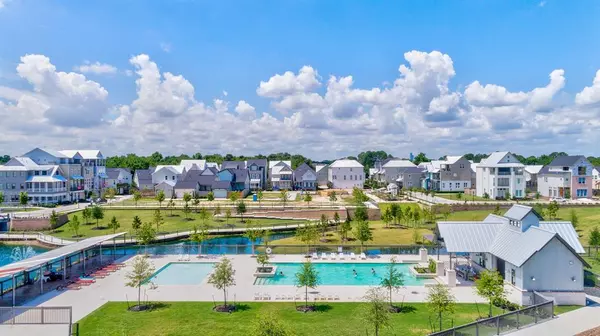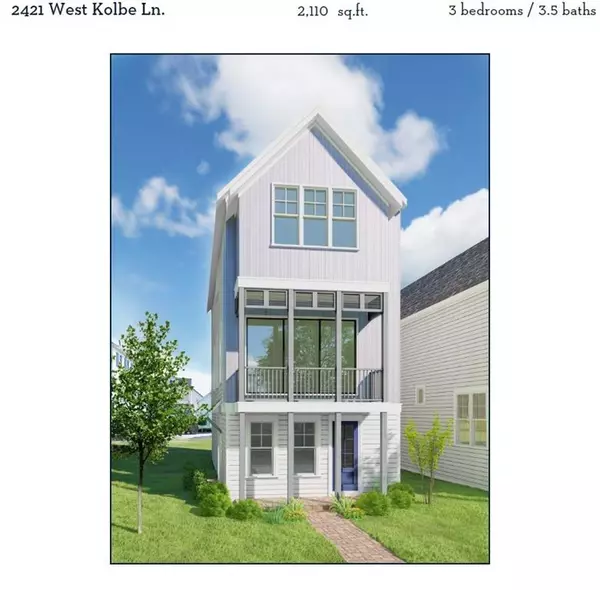For more information regarding the value of a property, please contact us for a free consultation.
2421 West Kolbe LN Houston, TX 77080
Want to know what your home might be worth? Contact us for a FREE valuation!

Our team is ready to help you sell your home for the highest possible price ASAP
Key Details
Property Type Single Family Home
Listing Status Sold
Purchase Type For Sale
Square Footage 2,110 sqft
Price per Sqft $236
Subdivision Kolbe Farms
MLS Listing ID 12672356
Sold Date 04/14/23
Style Other Style,Traditional
Bedrooms 3
Full Baths 3
Half Baths 1
HOA Fees $212/ann
HOA Y/N 1
Year Built 2023
Lot Size 2,091 Sqft
Property Description
URBAN FARMHOUSE COURTYARD HOME w/ Tons of OUTDOOR SPACE: a 45 FT Long Private FENCED IN YARD, 100 SF+ Living Room Balcony BEING BUILT in KOLBE FARMS, a 40 Acre Community that is NOT COOKIE CUTTER: OVER 100 Different Home Designs so Far! AMENITIES - 3 Acre Lake/Park, Pools (Main & Kids), Trails, Dog Park, Courtyards, Gated (Gate Station Manned at Night). Love Openness and Light? 2421 West Kolbe is a courtyard hard home adjacent to the easement that has the Spring Branch Bike Trail. You will love the living room: 12 FT Soaring Ceilings, Fantastic Island Kitchen w/ Soft Close Cabinets, 5 Piece Bosch Kitchen Appliances (5 Burner Gas Cooktop), Double Crown Molding. But what makes it so great are the TRI-PANELED SLIDING GLASS DOORS that lead out to a courtyard side FANTASTIC BALCONY! Primary Bedroom has Vaulted Ceilings and Wide Plank Wood Floors. Primary Bathroom has FREE STANDING TUB, Split Vanities, Seated Shower. Home is estimated to be finished in the Spring
Location
State TX
County Harris
Area Spring Branch
Rooms
Bedroom Description 1 Bedroom Down - Not Primary BR,Primary Bed - 3rd Floor
Other Rooms Living Area - 2nd Floor
Kitchen Island w/o Cooktop, Pantry, Soft Closing Cabinets, Soft Closing Drawers, Under Cabinet Lighting, Walk-in Pantry
Interior
Interior Features Alarm System - Owned, Crown Molding, High Ceiling, Wired for Sound
Heating Central Gas, Zoned
Cooling Central Electric, Zoned
Flooring Engineered Wood, Tile
Exterior
Exterior Feature Rooftop Deck, Sprinkler System
Garage Attached Garage
Garage Spaces 2.0
Roof Type Composition
Street Surface Concrete
Private Pool No
Building
Lot Description Subdivision Lot
Story 3
Foundation Slab
Lot Size Range 0 Up To 1/4 Acre
Builder Name InTown Homes
Sewer Public Sewer
Water Public Water
Structure Type Cement Board,Other
New Construction Yes
Schools
Elementary Schools Edgewood Elementary School (Spring Branch)
Middle Schools Landrum Middle School
High Schools Northbrook High School
School District 49 - Spring Branch
Others
HOA Fee Include Other
Restrictions Deed Restrictions
Tax ID 134-279-001-0014
Energy Description Ceiling Fans,Digital Program Thermostat,Energy Star/CFL/LED Lights,High-Efficiency HVAC,HVAC>13 SEER,Insulated/Low-E windows,North/South Exposure,Other Energy Features,Radiant Attic Barrier,Tankless/On-Demand H2O Heater
Disclosures No Disclosures
Green/Energy Cert Other Energy Report
Special Listing Condition No Disclosures
Read Less

Bought with Realty Associates
GET MORE INFORMATION





