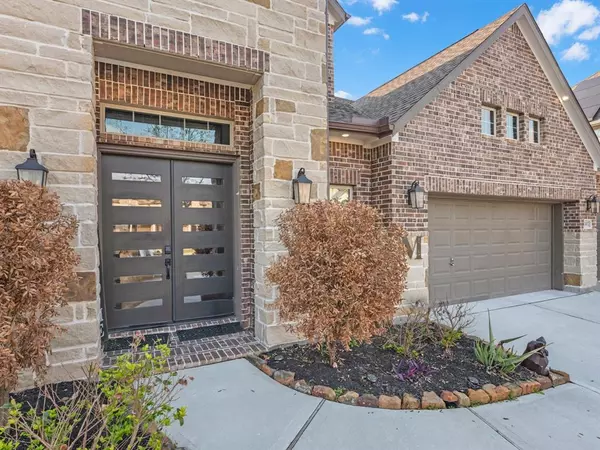For more information regarding the value of a property, please contact us for a free consultation.
17107 Nulakeast CT Houston, TX 77044
Want to know what your home might be worth? Contact us for a FREE valuation!

Our team is ready to help you sell your home for the highest possible price ASAP
Key Details
Property Type Single Family Home
Listing Status Sold
Purchase Type For Sale
Square Footage 3,258 sqft
Price per Sqft $160
Subdivision Waters Edge Sec 16
MLS Listing ID 90723268
Sold Date 04/21/23
Style Traditional
Bedrooms 4
Full Baths 3
HOA Fees $91/ann
HOA Y/N 1
Year Built 2020
Annual Tax Amount $12,799
Tax Year 2022
Lot Size 8,137 Sqft
Acres 0.1868
Property Description
An absolute showstopper with gorgeous designer finishes. Newly constructed in 2020 this 4 bedroom 3 full bath beauty sits on a private culdesac and has been fully customized from "builder grade" to FABULOUS! Seller immediately transformed this home with all new designer light fixtures throughout entire home, upgraded the plumbing fixtures and all door hardware. All appliances were replaced including all backsplashes and the primary shower was customized. A stone feature wall was added in the family room to showcase the beautifully added electric fireplace. Additionally sod and sprinkler system were added to the pool sized backyard. The double iron front doors open to the grandest of entries with a breathtaking staircase as the focal point. The plan is ideal with two bedrooms down, two up with gameroom and media room with the 3 car garage complete with sealed flooring .The photography tells the entire beautiful story of this unique and "oh so fabulous" property.
Location
State TX
County Harris
Area Summerwood/Lakeshore
Rooms
Bedroom Description 2 Bedrooms Down,Primary Bed - 1st Floor
Other Rooms Family Room, Gameroom Up, Kitchen/Dining Combo, Living Area - 1st Floor, Media
Kitchen Island w/ Cooktop, Pantry
Interior
Heating Central Gas
Cooling Central Electric
Fireplaces Number 1
Fireplaces Type Mock Fireplace
Exterior
Garage Attached Garage
Garage Spaces 3.0
Garage Description Auto Garage Door Opener
Roof Type Composition
Private Pool No
Building
Lot Description Cul-De-Sac
Story 2
Foundation Slab
Lot Size Range 0 Up To 1/4 Acre
Builder Name Westin
Water Water District
Structure Type Brick,Cement Board
New Construction No
Schools
Elementary Schools Lakeshore Elementary School
Middle Schools West Lake Middle School
High Schools Summer Creek High School
School District 29 - Humble
Others
Restrictions Deed Restrictions
Tax ID 134-889-002-0010
Acceptable Financing Cash Sale, Conventional, FHA, VA
Tax Rate 2.9998
Disclosures Sellers Disclosure
Listing Terms Cash Sale, Conventional, FHA, VA
Financing Cash Sale,Conventional,FHA,VA
Special Listing Condition Sellers Disclosure
Read Less

Bought with BHGRE Gary Greene
GET MORE INFORMATION





