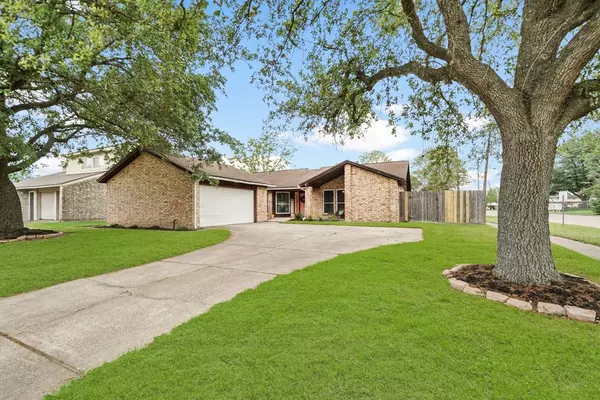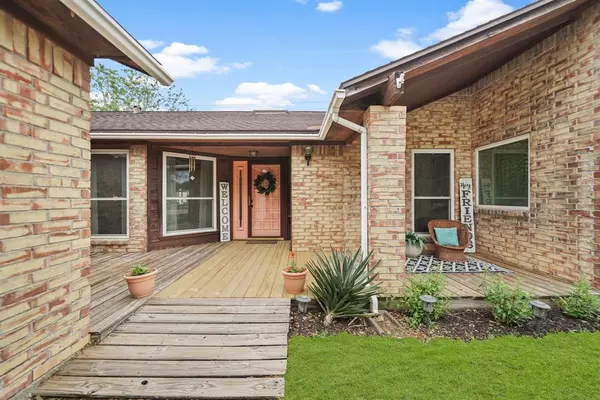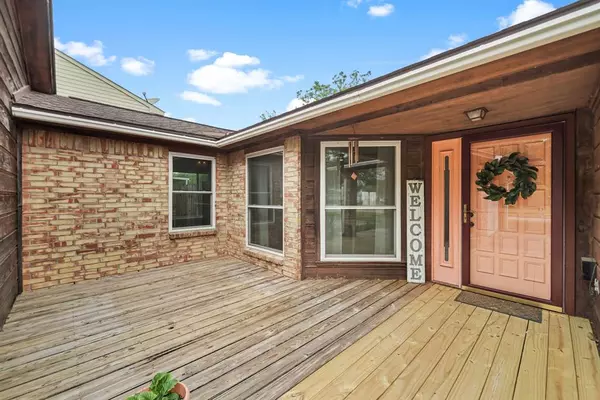For more information regarding the value of a property, please contact us for a free consultation.
15125 Silverman ST Houston, TX 77598
Want to know what your home might be worth? Contact us for a FREE valuation!

Our team is ready to help you sell your home for the highest possible price ASAP
Key Details
Property Type Single Family Home
Listing Status Sold
Purchase Type For Sale
Square Footage 1,630 sqft
Price per Sqft $153
Subdivision Sterling Knoll
MLS Listing ID 16856497
Sold Date 04/28/23
Style Traditional
Bedrooms 3
Full Baths 2
HOA Fees $20/ann
HOA Y/N 1
Year Built 1980
Annual Tax Amount $4,972
Tax Year 2022
Lot Size 7,920 Sqft
Acres 0.1818
Property Description
Beautiful home on wooded corner lot within minutes of I-45, Clear Lake & popular shopping & dining destinations features new AC (’22), double-pane windows and vinyl hardwood & tile floors throughout the living areas. Foyer opens to living room with wood beamed ceiling, floor-to-ceiling bricked woodburning fireplace flanked by glass door & windows overlooking the backyard and opens to formal dining room with windows & views of decked front porch. Gourmet kitchen with island & breakfast bar seating touts painted cabinetry, granite counters & subway tiled back splash, stainless steel appliances including a Thermador 6-burner gas cook top, double ovens & refrigerator stays. Cheery breakfast room & utility room with washer/dryer nearby. Owner’s suite has private bath with dual sinks & tub/shower with seating. Secondary bedrooms have access to second full bath. Fenced backyard with 15x12 covered patio & 12x12 extended deck is perfect for outdoor dining & entertaining.
Location
State TX
County Harris
Area Clear Lake Area
Rooms
Bedroom Description All Bedrooms Down,Primary Bed - 1st Floor,Walk-In Closet
Other Rooms Breakfast Room, Family Room, Formal Dining, Living Area - 1st Floor, Utility Room in House
Den/Bedroom Plus 3
Kitchen Breakfast Bar, Island w/ Cooktop, Kitchen open to Family Room, Pots/Pans Drawers
Interior
Interior Features Drapes/Curtains/Window Cover, Dryer Included, Fire/Smoke Alarm, Formal Entry/Foyer, High Ceiling, Refrigerator Included, Washer Included
Heating Central Gas
Cooling Central Electric
Flooring Carpet, Laminate, Tile
Fireplaces Number 1
Fireplaces Type Wood Burning Fireplace
Exterior
Exterior Feature Back Yard, Back Yard Fenced, Covered Patio/Deck, Patio/Deck, Porch, Satellite Dish, Side Yard
Garage Attached Garage
Garage Spaces 2.0
Garage Description Auto Garage Door Opener
Roof Type Composition
Street Surface Concrete,Curbs,Gutters
Private Pool No
Building
Lot Description Corner, Subdivision Lot, Wooded
Faces West
Story 1
Foundation Slab
Lot Size Range 0 Up To 1/4 Acre
Sewer Public Sewer
Water Public Water
Structure Type Brick,Wood
New Construction No
Schools
Elementary Schools North Pointe Elementary School
Middle Schools Clearlake Intermediate School
High Schools Clear Brook High School
School District 9 - Clear Creek
Others
Restrictions Deed Restrictions
Tax ID 112-034-000-0001
Energy Description Attic Vents,Ceiling Fans,Digital Program Thermostat,High-Efficiency HVAC,HVAC>13 SEER,Insulated/Low-E windows
Acceptable Financing Cash Sale, Conventional, FHA, Investor
Tax Rate 2.1837
Disclosures Exclusions, Sellers Disclosure
Listing Terms Cash Sale, Conventional, FHA, Investor
Financing Cash Sale,Conventional,FHA,Investor
Special Listing Condition Exclusions, Sellers Disclosure
Read Less

Bought with eXp Realty, LLC
GET MORE INFORMATION





