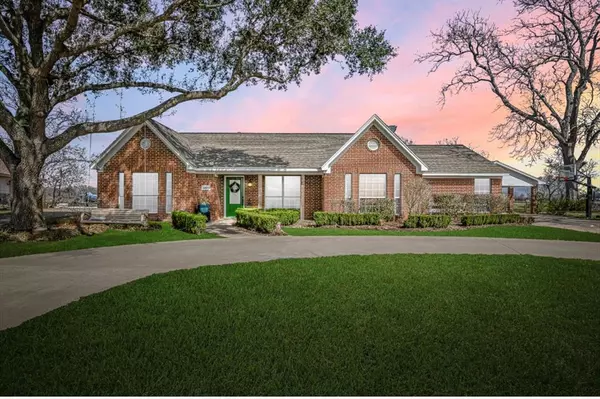For more information regarding the value of a property, please contact us for a free consultation.
2939 Turtle Creek DR Wharton, TX 77488
Want to know what your home might be worth? Contact us for a FREE valuation!

Our team is ready to help you sell your home for the highest possible price ASAP
Key Details
Property Type Single Family Home
Listing Status Sold
Purchase Type For Sale
Square Footage 2,244 sqft
Price per Sqft $144
Subdivision Turtle Creek Village Sec1
MLS Listing ID 62959191
Sold Date 04/28/23
Style Traditional
Bedrooms 3
Full Baths 2
HOA Fees $85/mo
HOA Y/N 1
Year Built 1993
Annual Tax Amount $5,650
Tax Year 2022
Lot Size 0.324 Acres
Acres 0.3242
Property Description
Welcome home to Turtle Creek! This beautiful 3 bedroom 2 bathroom home is perfect for hosting. As you enter the foyer, the dining room is to the right, and it opens up to the spacious living area that features the vaulted ceiling and wood burningfireplace. French doors lead to the over sized back yard. The kitchen offers plenty of cabinet space & storage. The primary bedroom is huge equipped with vaulted ceilings, natural light & fresh paint. The primary en-suite has a separate tub & shower, with a walk-in closet. The secondary bedrooms feature walk in closets with built in shelves. Great sized bathroom with fresh paint & a large vanity. The laundry room conveniently features a sink, closet, storage to the ceilings & counter space with a small desk area. Taking you outside under the patio you have a n over sized yard area to host parties, playground, & green space behind the house. The office area is outside behind the house. Carport & storage shed. This home has it all!
Location
State TX
County Wharton
Rooms
Bedroom Description Walk-In Closet
Other Rooms 1 Living Area, Breakfast Room, Formal Dining, Home Office/Study, Kitchen/Dining Combo, Utility Room in House
Kitchen Island w/o Cooktop, Pantry
Interior
Interior Features Alarm System - Leased, Crown Molding, Drapes/Curtains/Window Cover, Fire/Smoke Alarm, High Ceiling, Prewired for Alarm System, Split Level
Heating Butane, Central Gas, Propane
Cooling Central Electric
Flooring Tile
Fireplaces Number 1
Fireplaces Type Wood Burning Fireplace
Exterior
Exterior Feature Back Yard Fenced, Covered Patio/Deck, Sprinkler System, Workshop
Carport Spaces 2
Garage Description Circle Driveway, Workshop
Roof Type Composition
Private Pool No
Building
Lot Description Cul-De-Sac, Subdivision Lot
Story 1
Foundation Slab
Lot Size Range 1/4 Up to 1/2 Acre
Sewer Other Water/Sewer, Septic Tank
Water Other Water/Sewer
Structure Type Brick
New Construction No
Schools
Elementary Schools Cg Sivells/Wharton Elementary School
Middle Schools Wharton Junior High
High Schools Wharton High School
School District 180 - Wharton
Others
HOA Fee Include Grounds,Recreational Facilities
Restrictions Deed Restrictions
Tax ID R25034
Energy Description Attic Vents,Ceiling Fans
Acceptable Financing Cash Sale, Conventional, FHA, VA
Tax Rate 1.9336
Disclosures Exclusions, Owner/Agent, Sellers Disclosure
Listing Terms Cash Sale, Conventional, FHA, VA
Financing Cash Sale,Conventional,FHA,VA
Special Listing Condition Exclusions, Owner/Agent, Sellers Disclosure
Read Less

Bought with JLA Realty
GET MORE INFORMATION





