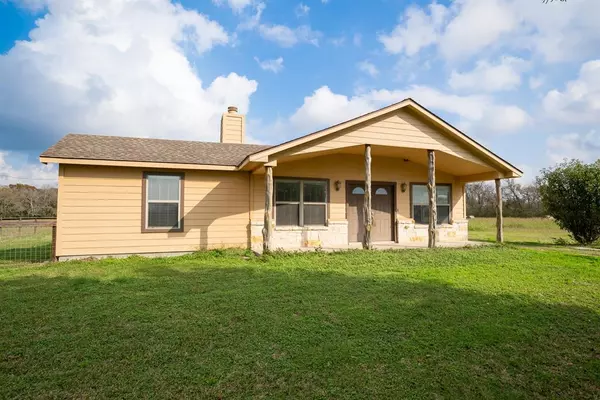For more information regarding the value of a property, please contact us for a free consultation.
5093 County Road 137 Wharton, TX 77488
Want to know what your home might be worth? Contact us for a FREE valuation!

Our team is ready to help you sell your home for the highest possible price ASAP
Key Details
Property Type Single Family Home
Sub Type Free Standing
Listing Status Sold
Purchase Type For Sale
Square Footage 1,984 sqft
Price per Sqft $241
Subdivision Wharton
MLS Listing ID 51334520
Sold Date 05/08/23
Style Ranch
Bedrooms 5
Full Baths 2
Year Built 2007
Annual Tax Amount $5,196
Tax Year 2022
Lot Size 22.120 Acres
Acres 22.12
Property Description
What a great property! Beautiful updated 5 bed 2 full bath home with Peach Creek Frontage on 22.12 gorgeous acres. Enter into the large living/kitchen/dining area all open together. Beautiful ceramic tile floors run the entire home, stone front wood burning fireplace in the living room, tall vaulted ceilings, nice granite look countertops and even a huge pantry in the kitchen. Bed 1 is off the living area and could be your private office. The other 4 bedrooms are down the hall. Guest bath boasts beautiful wood cabinetry & tub/shower combo, the master suite boasts a huge custom walk-in closet and a ensuite bath boasts beautiful cabinetry, double sinks, separate jetted soaker tub and stand up shower. The indoor utility comes with the washer, dryer and spare stainless fridge, kitchen comes equipped with the stove, microwave, dishwasher and the fridge. The 2,150 sq ft barn has a full bath and possible living quarters as well as ample storage/workshop space. Property is ag exempt.
Location
State TX
County Wharton
Rooms
Bedroom Description All Bedrooms Down,En-Suite Bath,Primary Bed - 1st Floor,Split Plan,Walk-In Closet
Other Rooms 1 Living Area, Family Room, Kitchen/Dining Combo, Living Area - 1st Floor, Living/Dining Combo, Utility Room in House
Den/Bedroom Plus 5
Kitchen Kitchen open to Family Room, Pantry
Interior
Interior Features Drapes/Curtains/Window Cover, High Ceiling, Refrigerator Included, Washer Included
Heating Central Electric
Cooling Central Electric
Flooring Tile
Fireplaces Number 1
Fireplaces Type Freestanding, Wood Burning Fireplace
Exterior
Carport Spaces 1
Waterfront Description Riverfront
Improvements Barn,Fenced,Pastures,Storage Shed
Private Pool No
Building
Lot Description Cleared, Waterfront
Story 1
Foundation Slab
Lot Size Range 20 Up to 50 Acres
Sewer Septic Tank
Water Well
New Construction No
Schools
Elementary Schools Cg Sivells/Wharton Elementary School
Middle Schools Wharton Junior High
High Schools Wharton High School
School District 180 - Wharton
Others
Restrictions Horses Allowed,Mobile Home Allowed,No Restrictions
Tax ID R61067
Energy Description Ceiling Fans,Digital Program Thermostat
Acceptable Financing Cash Sale, Conventional, FHA, Texas Veterans Land Board, USDA Loan, VA
Tax Rate 1.9336
Disclosures Other Disclosures, Sellers Disclosure
Listing Terms Cash Sale, Conventional, FHA, Texas Veterans Land Board, USDA Loan, VA
Financing Cash Sale,Conventional,FHA,Texas Veterans Land Board,USDA Loan,VA
Special Listing Condition Other Disclosures, Sellers Disclosure
Read Less

Bought with Alpha, REALTORS
GET MORE INFORMATION





