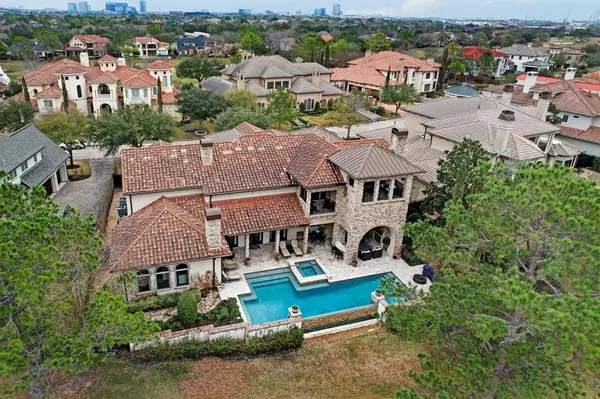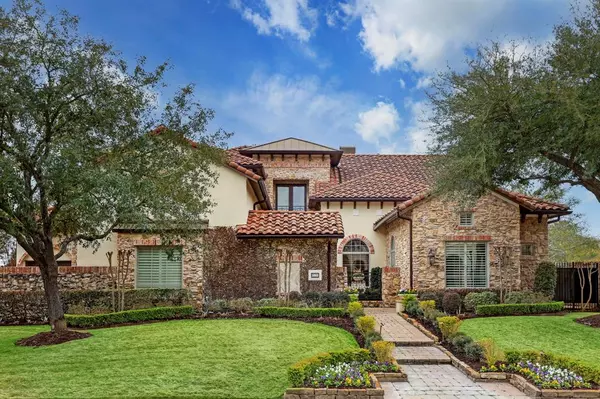For more information regarding the value of a property, please contact us for a free consultation.
11711 Bistro LN Houston, TX 77082
Want to know what your home might be worth? Contact us for a FREE valuation!

Our team is ready to help you sell your home for the highest possible price ASAP
Key Details
Property Type Single Family Home
Listing Status Sold
Purchase Type For Sale
Square Footage 6,471 sqft
Price per Sqft $293
Subdivision Royal Oaks Country Club
MLS Listing ID 32963186
Sold Date 05/12/23
Style French
Bedrooms 5
Full Baths 5
Half Baths 3
HOA Fees $112/ann
HOA Y/N 1
Year Built 2005
Annual Tax Amount $52,008
Tax Year 2022
Lot Size 0.325 Acres
Acres 0.3251
Property Description
EUROPEAN-INSPIRED MASTERPIECE located within the guard-gated ''Estates'' of Royal Oaks Country Club. Perfectly designed on of the the most desirable GOLF & WATER ESTATE LOTS, this phenomenal custom home is a pinnacle of quality & beauty! Soaring solid wood tresses, gorgeous flooring, impressive cabinetry, fantastic storage, media room + gameroom, breathtaking views, magnificant craftmanship & TWO bedrooms downstairs (Primary + Guest with En-Suite Bathroom). Picturesque views of 17th fairway paired with this one-of-a-kind architecural design make this one unbelievable home. You will marvel over the custom designed outdoor living area that is a wonderful extension to this serene sanctuary. Complete with summer kitchen, fireplace, extensive stonework, you will enjoy the covered loggia & tower balcony year-round. Cascading infinity saltwater pool & spa overlook the rolling greens. Stimulating design & impeccable attention to detail cover every square inch of this impressive home.
Location
State TX
County Harris
Area Westchase Area
Rooms
Bedroom Description 2 Bedrooms Down,En-Suite Bath,Primary Bed - 1st Floor,Sitting Area,Walk-In Closet
Other Rooms Den, Formal Dining, Formal Living, Gameroom Up, Home Office/Study, Living Area - 1st Floor, Media, Utility Room in House, Wine Room
Den/Bedroom Plus 5
Kitchen Breakfast Bar, Island w/o Cooktop, Kitchen open to Family Room, Under Cabinet Lighting, Walk-in Pantry
Interior
Interior Features Balcony, Crown Molding, Drapes/Curtains/Window Cover, Dry Bar, Formal Entry/Foyer, High Ceiling, Refrigerator Included, Spa/Hot Tub, Wired for Sound
Heating Central Gas, Zoned
Cooling Central Electric, Zoned
Flooring Carpet, Engineered Wood, Travertine
Fireplaces Number 4
Fireplaces Type Gas Connections, Gaslog Fireplace, Wood Burning Fireplace
Exterior
Exterior Feature Balcony, Controlled Subdivision Access, Covered Patio/Deck, Outdoor Fireplace, Outdoor Kitchen, Patio/Deck, Porch, Private Driveway, Spa/Hot Tub, Sprinkler System
Garage Attached Garage, Oversized Garage
Garage Spaces 3.0
Garage Description Additional Parking, Auto Garage Door Opener, Driveway Gate
Pool 1
Waterfront Description Lake View
Roof Type Tile
Accessibility Driveway Gate, Manned Gate
Private Pool Yes
Building
Lot Description Cul-De-Sac, In Golf Course Community, On Golf Course, Subdivision Lot, Water View
Story 2
Foundation Slab
Lot Size Range 0 Up To 1/4 Acre
Builder Name McVaugh Custom Homes
Water Water District
Structure Type Stone,Stucco
New Construction No
Schools
Elementary Schools Outley Elementary School
Middle Schools O'Donnell Middle School
High Schools Aisd Draw
School District 2 - Alief
Others
HOA Fee Include Courtesy Patrol,Limited Access Gates,On Site Guard,Recreational Facilities
Restrictions Deed Restrictions,Restricted
Tax ID 123-054-001-0010
Ownership Full Ownership
Energy Description Ceiling Fans,Digital Program Thermostat,High-Efficiency HVAC,Insulated Doors,Insulated/Low-E windows
Acceptable Financing Cash Sale, Conventional
Tax Rate 2.4882
Disclosures Mud, Other Disclosures, Sellers Disclosure
Listing Terms Cash Sale, Conventional
Financing Cash Sale,Conventional
Special Listing Condition Mud, Other Disclosures, Sellers Disclosure
Read Less

Bought with Non-MLS
GET MORE INFORMATION





