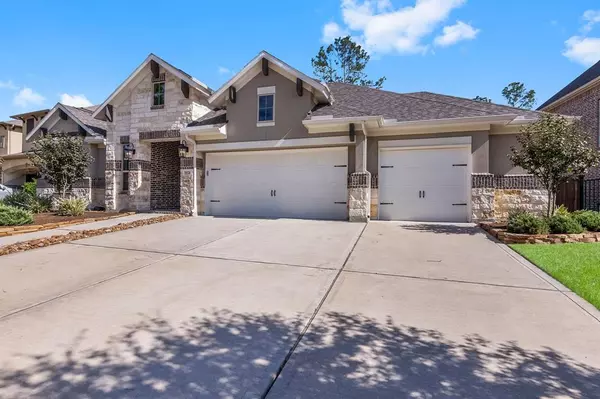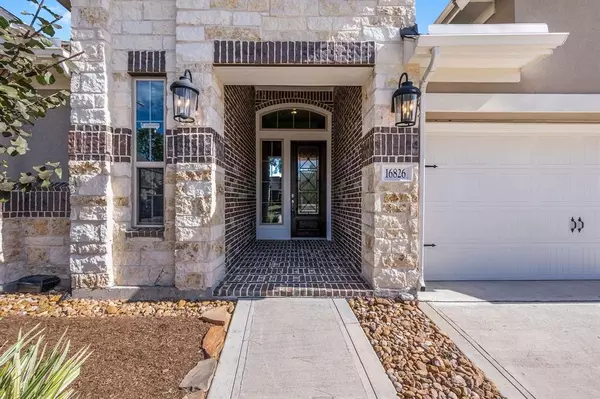For more information regarding the value of a property, please contact us for a free consultation.
16826 Caney Mountain DR Humble, TX 77346
Want to know what your home might be worth? Contact us for a FREE valuation!

Our team is ready to help you sell your home for the highest possible price ASAP
Key Details
Property Type Single Family Home
Listing Status Sold
Purchase Type For Sale
Square Footage 3,091 sqft
Price per Sqft $164
Subdivision The Groves
MLS Listing ID 42257443
Sold Date 07/14/23
Style Traditional
Bedrooms 4
Full Baths 3
Half Baths 1
HOA Fees $90/qua
HOA Y/N 1
Year Built 2019
Annual Tax Amount $14,547
Tax Year 2021
Lot Size 10,088 Sqft
Acres 0.2316
Property Description
Beautiful 4 bedroom, 3.5 bathroom with brick and stone elevation located on a reserve. Hard to find, well maintained single story home. Grand foyer with high ceilings make great for first impressions. Perfect for entertaining for every occasion, enjoy a spacious Great room, kitchen and dining area. After a dinner party, gather in the Great room to either visit or enjoy the game. Retreat to a Owner's suite with great windows. This suite also includes a relaxing garden tub with dual sinks, separate show with dual shower heads and a spacious walk-in closet. Picture yourself escaping to the back covered patio or playing games with loved ones in the bonus den room. This plan house plenty of options formal dining/ flex room/ music room etc. The over-sized 3.5-car garage offers convenience for storage and parking your cars. Beautiful landscaping and auto sprinkler system. This home is one you’re sure to love! Impeccable!!!!
Location
State TX
County Harris
Area Summerwood/Lakeshore
Rooms
Bedroom Description All Bedrooms Down,En-Suite Bath,Split Plan,Walk-In Closet
Other Rooms 1 Living Area, Breakfast Room, Family Room, Formal Dining, Living Area - 1st Floor, Utility Room in House
Den/Bedroom Plus 4
Kitchen Breakfast Bar, Island w/o Cooktop, Kitchen open to Family Room, Pantry, Pot Filler
Interior
Interior Features Alarm System - Owned, Crown Molding, Fire/Smoke Alarm, High Ceiling, Prewired for Alarm System
Heating Central Gas, Zoned
Cooling Central Electric, Zoned
Flooring Engineered Wood, Tile
Fireplaces Number 1
Fireplaces Type Gaslog Fireplace
Exterior
Exterior Feature Back Green Space, Covered Patio/Deck, Fully Fenced, Patio/Deck, Sprinkler System
Garage Attached Garage, Oversized Garage
Garage Spaces 3.0
Roof Type Composition
Street Surface Asphalt,Curbs,Gutters
Private Pool No
Building
Lot Description Greenbelt
Story 1
Foundation Slab
Lot Size Range 0 Up To 1/4 Acre
Builder Name trendmaker
Water Public Water, Water District
Structure Type Brick,Stone,Stucco
New Construction No
Schools
Elementary Schools Groves Elementary School
Middle Schools West Lake Middle School
High Schools Summer Creek High School
School District 29 - Humble
Others
HOA Fee Include Grounds,Recreational Facilities
Restrictions Deed Restrictions,Restricted
Tax ID 137-059-003-0002
Ownership Full Ownership
Energy Description Ceiling Fans,Energy Star/CFL/LED Lights,High-Efficiency HVAC,HVAC>13 SEER,Insulated Doors,Insulated/Low-E windows,Radiant Attic Barrier
Acceptable Financing Cash Sale, Conventional, FHA
Tax Rate 3.5373
Disclosures Mud, Sellers Disclosure
Green/Energy Cert Energy Star Qualified Home
Listing Terms Cash Sale, Conventional, FHA
Financing Cash Sale,Conventional,FHA
Special Listing Condition Mud, Sellers Disclosure
Read Less

Bought with Loyal Texas Properties
GET MORE INFORMATION





