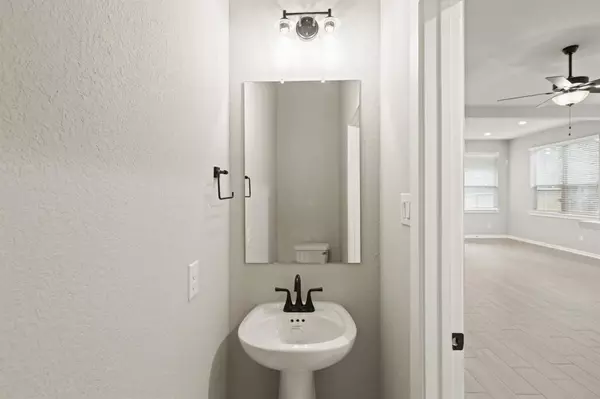For more information regarding the value of a property, please contact us for a free consultation.
579 Longleaf Pine DR Montgomery, TX 77316
Want to know what your home might be worth? Contact us for a FREE valuation!

Our team is ready to help you sell your home for the highest possible price ASAP
Key Details
Property Type Townhouse
Sub Type Townhouse
Listing Status Sold
Purchase Type For Sale
Square Footage 1,865 sqft
Price per Sqft $168
Subdivision Woodforest
MLS Listing ID 92152868
Sold Date 06/08/23
Style Split Level
Bedrooms 3
Full Baths 2
Half Baths 1
HOA Fees $113/ann
Year Built 2023
Lot Size 4,715 Sqft
Property Description
Experience MASTERFUL DESIGN and MODERN LUXURY in this master-planned community at WOODFOREST w/ IMPRESSIVE AMENITIES --Walking trail, tennis/basketball, two aquatic centers, & parks/playgrounds, ect. Easy Woodlands commute & just min from Lake Conroe. Beautiful 3 Bed, 2.5 Bath Villa featuring wood-look tile floors, an island w/ upgraded QUARTZ countertop, breakfast bar, stainless steel appliance package, open family room with a fireplace, luxury primary suite w/ walk-in closet, spacious secondary bedrooms and 16 SEER HVAC. Sprinkler system front and back and security system included. Backs up to greenbelt, also sides wooded corner, no rear neighbors. Chesmar Home ready to move-in NOW!
Location
State TX
County Montgomery
Area Conroe Southwest
Rooms
Bedroom Description All Bedrooms Up,Primary Bed - 2nd Floor
Other Rooms Family Room
Interior
Interior Features Alarm System - Owned, Drapes/Curtains/Window Cover, Fire/Smoke Alarm, High Ceiling
Heating Central Gas, Zoned
Cooling Central Electric, Zoned
Flooring Carpet, Tile
Fireplaces Number 1
Dryer Utilities 1
Laundry Utility Rm in House
Exterior
Exterior Feature Back Yard, Front Yard, Patio/Deck, Sprinkler System
Garage Attached Garage
Garage Spaces 2.0
Roof Type Composition
Private Pool No
Building
Faces South
Story 2
Unit Location Greenbelt,On Corner
Entry Level Levels 1 and 2
Foundation Slab
Builder Name Chesmar Homes
Water Water District
Structure Type Brick,Cement Board
New Construction Yes
Schools
Elementary Schools Stewart Elementary School (Conroe)
Middle Schools Peet Junior High School
High Schools Conroe High School
School District 11 - Conroe
Others
HOA Fee Include Recreational Facilities
Tax ID 9652-87-01600
Ownership Full Ownership
Energy Description Ceiling Fans,Digital Program Thermostat,Energy Star Appliances,High-Efficiency HVAC,HVAC>13 SEER,Insulated/Low-E windows,Insulation - Blown Fiberglass,Radiant Attic Barrier
Acceptable Financing Cash Sale, Conventional, FHA, VA
Tax Rate 2.6868
Disclosures No Disclosures
Green/Energy Cert Energy Star Qualified Home, Environments for Living, Other Green Certification
Listing Terms Cash Sale, Conventional, FHA, VA
Financing Cash Sale,Conventional,FHA,VA
Special Listing Condition No Disclosures
Read Less

Bought with Keller Williams Metropolitan
GET MORE INFORMATION





