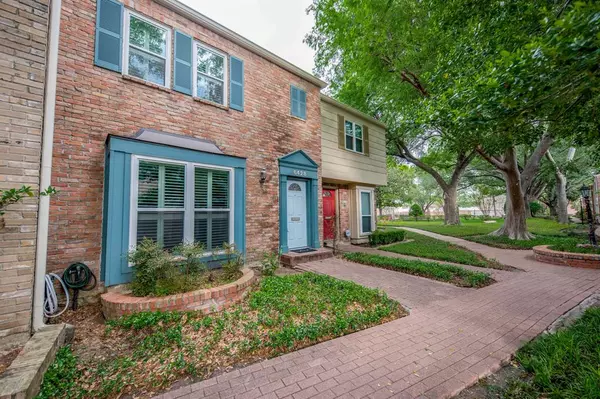For more information regarding the value of a property, please contact us for a free consultation.
6428 Burgoyne RD #112 Houston, TX 77057
Want to know what your home might be worth? Contact us for a FREE valuation!

Our team is ready to help you sell your home for the highest possible price ASAP
Key Details
Property Type Townhouse
Sub Type Townhouse
Listing Status Sold
Purchase Type For Sale
Square Footage 1,440 sqft
Price per Sqft $170
Subdivision Briarwest T/H Condo
MLS Listing ID 98597289
Sold Date 06/30/23
Style Traditional
Bedrooms 2
Full Baths 2
Half Baths 1
HOA Fees $418/mo
Year Built 1973
Annual Tax Amount $4,734
Tax Year 2022
Lot Size 13.107 Acres
Property Description
This stunning townhouse condo is in the highly sought-after Galleria area and offers a luxurious and comfortable living experience. With 2 bedrooms and 2 1/2 baths, this spacious and open-concept home provides ample room for relaxation and entertaining.
As you step inside, you'll be immediately impressed by the hardwood floors and natural light that fills the space. The first floor features a large living room, perfect for hosting friends and family. The kitchen boasts granite countertops, stainless steel appliances, and plenty of cabinet space for all your culinary needs.
Upstairs, you'll find two generously sized bedrooms, each with its own ensuite bathroom. The primary bedroom features a spa-like bathroom which has been nicely upgraded. The second bedroom is equally impressive, with a private bathroom and ample closet space. Other Highlights of this condo include a convenient half-bath on the 1st Flr., a laundry room with a washer & dryer, and a two-car garage.
Location
State TX
County Harris
Area Winrock
Rooms
Bedroom Description All Bedrooms Up
Other Rooms 1 Living Area, Kitchen/Dining Combo, Living Area - 1st Floor, Utility Room in House
Interior
Interior Features Refrigerator Included
Heating Central Electric
Cooling Central Electric
Flooring Carpet, Laminate, Tile
Appliance Dryer Included, Full Size, Refrigerator, Stacked, Washer Included
Dryer Utilities 1
Laundry Utility Rm in House
Exterior
Exterior Feature Back Yard, Clubhouse, Patio/Deck, Play Area
Garage Detached Garage
Garage Spaces 2.0
Roof Type Composition
Parking Type Auto Garage Door Opener
Private Pool No
Building
Story 2
Unit Location Courtyard
Entry Level All Levels
Foundation Slab
Sewer Public Sewer
Water Public Water
Structure Type Brick,Wood
New Construction No
Schools
Elementary Schools Briargrove Elementary School
Middle Schools Tanglewood Middle School
High Schools Wisdom High School
School District 27 - Houston
Others
HOA Fee Include Clubhouse,Exterior Building,Grounds,Trash Removal,Water and Sewer
Tax ID 105-889-000-0112
Energy Description Ceiling Fans,Digital Program Thermostat
Acceptable Financing Cash Sale, Conventional, FHA, Investor, VA
Tax Rate 2.2019
Disclosures HOA First Right of Refusal, Sellers Disclosure
Listing Terms Cash Sale, Conventional, FHA, Investor, VA
Financing Cash Sale,Conventional,FHA,Investor,VA
Special Listing Condition HOA First Right of Refusal, Sellers Disclosure
Read Less

Bought with KingFay Inc
GET MORE INFORMATION





