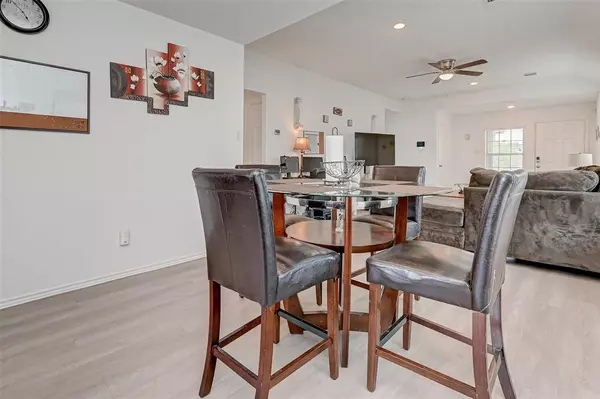For more information regarding the value of a property, please contact us for a free consultation.
5826 Rosehill Forest LN Porter, TX 77365
Want to know what your home might be worth? Contact us for a FREE valuation!

Our team is ready to help you sell your home for the highest possible price ASAP
Key Details
Property Type Single Family Home
Listing Status Sold
Purchase Type For Sale
Square Footage 1,250 sqft
Price per Sqft $180
Subdivision Country Colony
MLS Listing ID 19345770
Sold Date 05/30/23
Style Traditional
Bedrooms 3
Full Baths 2
HOA Fees $62/ann
HOA Y/N 1
Year Built 2020
Annual Tax Amount $6,317
Tax Year 2022
Lot Size 5,539 Sqft
Acres 0.1272
Property Description
Welcome to this Colonial Series "La Vista" by Lennar Homes! This stunning Brick Elevation-A, one-story home located in Country Colony boasts 3 Bedrooms, 2 Bathrooms, and a 2 Car Garage. The heart of this home is the Fantastic Kitchen that seamlessly flows into the adjoining Dining Room. The designer cabinets and refrigerator are just a few of the features that make this kitchen a chef's dream. The spacious Family Room is perfect for entertaining guests or just relaxing with family. The Master Bedroom is a true retreat with its En Suite Bathroom and a Walk-in Closet that is sure to impress. Luxury Vinyl Plank Floors with a wood-look finish and cozy Carpet add a touch of sophistication to the home. 2" Faux Wood Blinds, Fully Sodded Yards, and an Energy Efficient 16 SEER HVAC System are just a few of the features that make this home the perfect blend of style and functionality.
Don't miss out on the opportunity to own this amazing home in the desirable Country Colony community.
Location
State TX
County Montgomery
Area Porter/New Caney East
Rooms
Bedroom Description All Bedrooms Down,Primary Bed - 1st Floor,Walk-In Closet
Interior
Interior Features Refrigerator Included
Heating Central Gas
Cooling Central Electric
Flooring Carpet, Vinyl Plank
Exterior
Exterior Feature Back Yard Fenced
Garage Attached Garage
Garage Spaces 2.0
Roof Type Composition
Private Pool No
Building
Lot Description Subdivision Lot
Story 1
Foundation Slab
Lot Size Range 0 Up To 1/4 Acre
Builder Name Lennar Homes
Sewer Public Sewer
Water Public Water, Water District
Structure Type Brick,Cement Board
New Construction No
Schools
Elementary Schools Porter Elementary School (New Caney)
Middle Schools New Caney Middle School
High Schools New Caney High School
School District 39 - New Caney
Others
Restrictions Deed Restrictions
Tax ID 3492-06-06700
Ownership Full Ownership
Energy Description Digital Program Thermostat,High-Efficiency HVAC,HVAC>13 SEER,Insulated/Low-E windows
Acceptable Financing Cash Sale, Conventional, FHA, VA
Tax Rate 3.1875
Disclosures Exclusions, Mud, Sellers Disclosure
Listing Terms Cash Sale, Conventional, FHA, VA
Financing Cash Sale,Conventional,FHA,VA
Special Listing Condition Exclusions, Mud, Sellers Disclosure
Read Less

Bought with Vive Realty LLC
GET MORE INFORMATION





