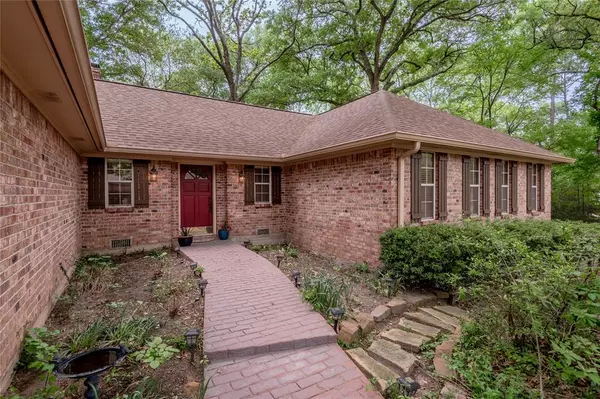For more information regarding the value of a property, please contact us for a free consultation.
417 Cherry Hills DR Huntsville, TX 77340
Want to know what your home might be worth? Contact us for a FREE valuation!

Our team is ready to help you sell your home for the highest possible price ASAP
Key Details
Property Type Single Family Home
Listing Status Sold
Purchase Type For Sale
Square Footage 2,132 sqft
Price per Sqft $145
Subdivision Elkins Lake - Sec 1
MLS Listing ID 94065352
Sold Date 05/24/23
Style Ranch
Bedrooms 3
Full Baths 2
HOA Fees $208/mo
HOA Y/N 1
Year Built 1988
Annual Tax Amount $5,416
Tax Year 2022
Lot Size 0.462 Acres
Acres 0.4619
Property Description
Custom home sits on two gorgeous lots on the Hills #5 golf tee box in Elkins Lake Subdivision. Spacious kitchen and dining area with gas log fireplace, inlay cabinetry, butcher block countertops, island and brick arch above gas stove. Living room overlooks golf course and features 2nd gas log fireplace. Rustic uniqueness throughout home including wood beams and textured walls. Additional features include sun room, attached two car garage plus golf cart garage, deck, dog run and extra parking area with u-shaped driveway. In addition to 27 hole golf course & club house Elkins offers a variety of recreational opportunities including 3 lakes, 2 pools, tennis and pickle-ball courts, walking trails, playgrounds, dog park and much more! Conveniently located near the I-45 corridor, Sam Houston State University, Huntsville State Park and shopping opportunities.
Location
State TX
County Walker
Area Huntsville Area
Rooms
Bedroom Description All Bedrooms Down,Primary Bed - 1st Floor
Other Rooms 1 Living Area, Kitchen/Dining Combo, Sun Room, Utility Room in House
Kitchen Island w/o Cooktop
Interior
Interior Features Dryer Included, Refrigerator Included, Washer Included
Heating Central Gas
Cooling Central Electric
Flooring Tile, Wood
Fireplaces Number 2
Fireplaces Type Gaslog Fireplace
Exterior
Exterior Feature Sprinkler System, Subdivision Tennis Court
Garage Attached Garage
Garage Spaces 3.0
Roof Type Composition
Street Surface Asphalt
Private Pool No
Building
Lot Description Cleared, On Golf Course
Story 1
Foundation Pier & Beam, Slab
Lot Size Range 1/4 Up to 1/2 Acre
Sewer Public Sewer
Water Public Water
Structure Type Brick
New Construction No
Schools
Elementary Schools Estella Stewart Elementary School
Middle Schools Mance Park Middle School
High Schools Huntsville High School
School District 64 - Huntsville
Others
HOA Fee Include Clubhouse,Recreational Facilities
Restrictions Deed Restrictions
Tax ID 24942
Acceptable Financing Cash Sale, Conventional, FHA, VA
Tax Rate 1.8868
Disclosures Other Disclosures, Sellers Disclosure
Listing Terms Cash Sale, Conventional, FHA, VA
Financing Cash Sale,Conventional,FHA,VA
Special Listing Condition Other Disclosures, Sellers Disclosure
Read Less

Bought with 1st Class Real Estate Elevate
GET MORE INFORMATION





