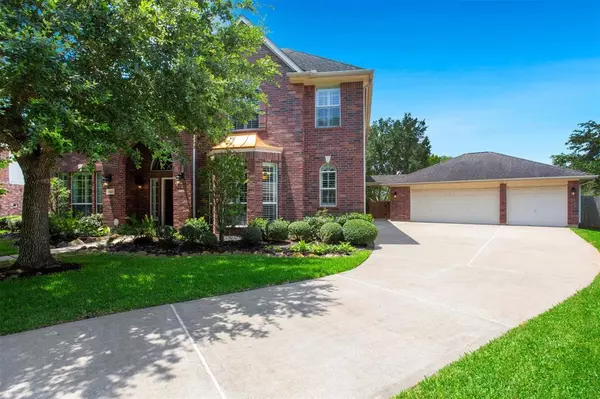For more information regarding the value of a property, please contact us for a free consultation.
4303 Shady River DR Missouri City, TX 77459
Want to know what your home might be worth? Contact us for a FREE valuation!

Our team is ready to help you sell your home for the highest possible price ASAP
Key Details
Property Type Single Family Home
Listing Status Sold
Purchase Type For Sale
Square Footage 3,594 sqft
Price per Sqft $158
Subdivision The Terrace At Riverstone
MLS Listing ID 25396234
Sold Date 07/21/23
Style Traditional
Bedrooms 4
Full Baths 3
Half Baths 1
HOA Fees $100/ann
HOA Y/N 1
Year Built 2001
Annual Tax Amount $11,100
Tax Year 2022
Lot Size 0.310 Acres
Property Description
Ashton Woods Home on a premium 13,513 ft cul-de-sac lot. Pristine home in excellent condition. Very lightly lived in....The upstairs carpeting is like brand new.
All new, beautiful engineered hardwood flooring throughout the 1st floor. The upstairs is rarely used. . Upgraded cabinetry throughout this home. Large island kitchen has granite counters and like new appliances.Double ovens. No back neighbors. Brick fencing across the back yard. Roof installed in 2009 with thick, 50 year shingles/all hand nailed. Three car, detached garage + 5 foot expansion across the back and 2 windows for light and air flow. 3 air conditioners . Gas log fireplace. A wall of windows overlook the backyard.. Large primary bedroom 16x16. Custom cabinetry in the primary bath. This home is beautiful. Hardwood stair steps. Freshly painted 5/2023. Plantation shutters throughout. Park like backyard.
Location
State TX
County Fort Bend
Area Missouri City Area
Rooms
Bedroom Description Primary Bed - 1st Floor,Walk-In Closet
Other Rooms Breakfast Room, Family Room, Formal Dining, Formal Living, Gameroom Up, Home Office/Study, Living Area - 1st Floor, Utility Room in House
Kitchen Breakfast Bar, Butler Pantry, Pantry, Pots/Pans Drawers, Soft Closing Drawers, Walk-in Pantry
Interior
Interior Features Crown Molding, Fire/Smoke Alarm, Formal Entry/Foyer, High Ceiling, Refrigerator Included
Heating Central Gas
Cooling Central Electric, Zoned
Flooring Carpet, Engineered Wood, Wood
Fireplaces Number 1
Fireplaces Type Gas Connections, Gaslog Fireplace
Exterior
Exterior Feature Back Yard, Back Yard Fenced
Garage Detached Garage, Oversized Garage
Garage Spaces 3.0
Garage Description Auto Garage Door Opener, Double-Wide Driveway, Workshop
Roof Type Composition
Street Surface Concrete,Gutters
Private Pool No
Building
Lot Description Cul-De-Sac, Greenbelt, Wooded
Faces Northeast
Story 2
Foundation Slab
Lot Size Range 1/4 Up to 1/2 Acre
Builder Name Ashton Woods
Water Water District
Structure Type Brick,Cement Board
New Construction No
Schools
Elementary Schools Austin Parkway Elementary School
Middle Schools First Colony Middle School
High Schools Elkins High School
School District 19 - Fort Bend
Others
HOA Fee Include Grounds,Recreational Facilities
Restrictions Deed Restrictions
Tax ID 8010-01-002-0100-907
Ownership Full Ownership
Energy Description Attic Vents,Ceiling Fans
Acceptable Financing Cash Sale, Conventional, FHA, VA
Tax Rate 2.6251
Disclosures Levee District, Mud, Sellers Disclosure
Listing Terms Cash Sale, Conventional, FHA, VA
Financing Cash Sale,Conventional,FHA,VA
Special Listing Condition Levee District, Mud, Sellers Disclosure
Read Less

Bought with RE/MAX Southwest
GET MORE INFORMATION





