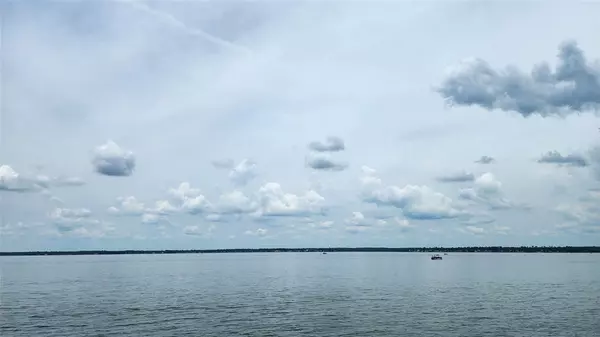For more information regarding the value of a property, please contact us for a free consultation.
141 Mud Cat DR Trinity, TX 75862
Want to know what your home might be worth? Contact us for a FREE valuation!

Our team is ready to help you sell your home for the highest possible price ASAP
Key Details
Property Type Single Family Home
Listing Status Sold
Purchase Type For Sale
Square Footage 1,280 sqft
Price per Sqft $132
Subdivision Hawg Heaven Sec 2
MLS Listing ID 15031266
Sold Date 08/02/23
Style Traditional
Bedrooms 2
Full Baths 1
Half Baths 1
HOA Fees $6/ann
HOA Y/N 1
Year Built 2021
Annual Tax Amount $1,681
Tax Year 2022
Lot Size 0.287 Acres
Acres 0.287
Property Description
Looking for your own private getaway place where your hot summer days can be spent cooling off at the lake? Do you enjoy being surrounded by the sounds of nature in a peaceful country setting? Then come check out this AMAZING home, located between Trinity and Onalaska, meaning you'll have year-round enjoyment to Lake Livingston, as well as the nearby Trinity River! Come launch your boat or kayak from the subdivision's private boat launch and enjoy all it has to offer. Furnished, with all appliances, including a gas range double oven with convection and air fryer settings. Central AC/Heat, Aerobic system, and tankless/on-demand water heater. Gorgeous large kitchen w/a marble epoxy kitchen island, butcher block countertops, a large farmhouse sink, and a big open space that connects to the family/dining area, making it very inviting and multifunctional. A new 10x12 shed with electricity and sits on 2 lots that you can landscape design to your liking. Plenty of room for family and friends!
Location
State TX
County Trinity
Area Lake Livingston Area
Rooms
Bedroom Description All Bedrooms Down,Primary Bed - 1st Floor
Kitchen Island w/o Cooktop, Kitchen open to Family Room, Pantry
Interior
Interior Features Drapes/Curtains/Window Cover, Dryer Included, Fire/Smoke Alarm, Prewired for Alarm System, Refrigerator Included, Washer Included
Heating Central Electric
Cooling Central Electric
Flooring Laminate
Fireplaces Number 1
Fireplaces Type Mock Fireplace
Exterior
Exterior Feature Back Yard, Porch, Storage Shed
Roof Type Aluminum
Private Pool No
Building
Lot Description Cleared, Other, Subdivision Lot, Wooded
Story 1
Foundation Block & Beam
Lot Size Range 1/4 Up to 1/2 Acre
Water Aerobic
Structure Type Unknown,Wood
New Construction No
Schools
Elementary Schools Groveton Elementary School
Middle Schools Groveton J H-H S
High Schools Groveton J H-H S
School District 59 - Groveton
Others
HOA Fee Include Clubhouse,Other,Recreational Facilities
Restrictions Deed Restrictions
Tax ID 28918
Ownership Full Ownership
Energy Description Attic Vents,Ceiling Fans,Tankless/On-Demand H2O Heater
Acceptable Financing Cash Sale, Conventional, FHA, VA
Tax Rate 1.5582
Disclosures Sellers Disclosure
Listing Terms Cash Sale, Conventional, FHA, VA
Financing Cash Sale,Conventional,FHA,VA
Special Listing Condition Sellers Disclosure
Read Less

Bought with Zion Premier Realty LLC
GET MORE INFORMATION





