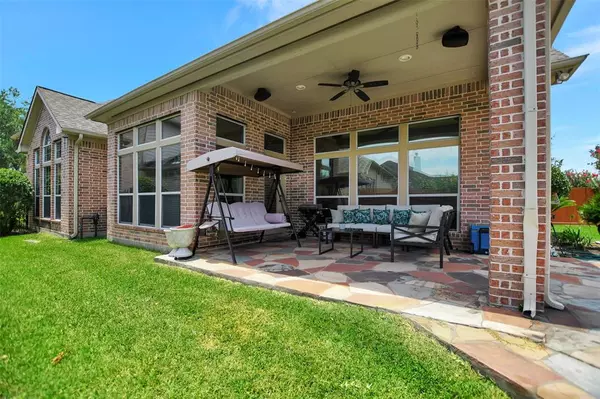For more information regarding the value of a property, please contact us for a free consultation.
1826 Shadow Lake DR Sugar Land, TX 77479
Want to know what your home might be worth? Contact us for a FREE valuation!

Our team is ready to help you sell your home for the highest possible price ASAP
Key Details
Property Type Single Family Home
Listing Status Sold
Purchase Type For Sale
Square Footage 2,713 sqft
Price per Sqft $158
Subdivision Greatwood B-170
MLS Listing ID 92646617
Sold Date 08/04/23
Style Traditional
Bedrooms 3
Full Baths 2
Half Baths 1
HOA Fees $83/ann
HOA Y/N 1
Year Built 2002
Annual Tax Amount $8,271
Tax Year 2022
Lot Size 7,789 Sqft
Acres 0.1788
Property Description
Gorgeous, meticulously-maintained 1 story home in the tranquil, master-planned community of Greatwood. Create memories in this light and airy home that boasts high ceilings, crown molding, open-concept & desired split floor plan. The spacious kitchen has a beautiful curved breakfast bar, granite countertops, and SS appliances. The office can be used as a 4th bedroom. The primary retreat has 2 walk-in closets and a separate shower and tub. Refrigerator, washer, & dryer stay! Enjoy a cup of coffee and a good book next to the water fountain in the charming courtyard. Out back there is a charming covered patio with flagstone flooring. At night the home is beautifully illuminated by the lighted landscaping. New HVAC in 2021, New water heater in 2020, New roof in 2017. Greatwood offers many amenities including 3 pools, 13 playgrounds, tennis courts, sand volleyball, & walking trails. Conveniently located near 59 & zoned to top-rated schools.
Location
State TX
County Fort Bend
Area Sugar Land West
Rooms
Bedroom Description All Bedrooms Down,En-Suite Bath,Split Plan,Walk-In Closet
Other Rooms Breakfast Room, Family Room, Formal Living, Home Office/Study, Utility Room in House
Kitchen Breakfast Bar, Kitchen open to Family Room
Interior
Heating Central Gas
Cooling Central Electric
Fireplaces Number 1
Exterior
Garage Attached Garage
Garage Spaces 2.0
Roof Type Composition
Private Pool No
Building
Lot Description Patio Lot
Story 1
Foundation Slab
Lot Size Range 0 Up To 1/4 Acre
Water Water District
Structure Type Brick
New Construction No
Schools
Elementary Schools Campbell Elementary School (Lamar)
Middle Schools Ryon/Reading Junior High School
High Schools George Ranch High School
School District 33 - Lamar Consolidated
Others
Restrictions Deed Restrictions
Tax ID 2992-01-002-0280-901
Tax Rate 2.2835
Disclosures Levee District, Sellers Disclosure
Special Listing Condition Levee District, Sellers Disclosure
Read Less

Bought with Keller Williams Realty - Memor
GET MORE INFORMATION





