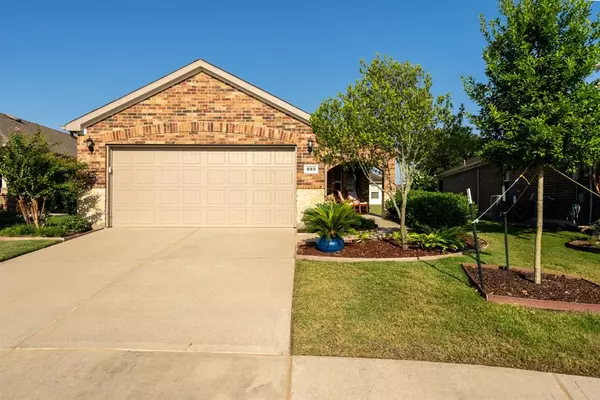For more information regarding the value of a property, please contact us for a free consultation.
623 Windward CT Richmond, TX 77469
Want to know what your home might be worth? Contact us for a FREE valuation!

Our team is ready to help you sell your home for the highest possible price ASAP
Key Details
Property Type Single Family Home
Listing Status Sold
Purchase Type For Sale
Square Footage 1,471 sqft
Price per Sqft $212
Subdivision Del Webb Richmond Sec 18-B
MLS Listing ID 66598069
Sold Date 08/11/23
Style Traditional
Bedrooms 3
Full Baths 2
HOA Fees $152/qua
HOA Y/N 1
Year Built 2013
Annual Tax Amount $6,822
Tax Year 2022
Lot Size 5,587 Sqft
Acres 0.1283
Property Description
Stunning cul-de-sac home in the premier Del Webb Sweetgrass 55+ community! Offering resort-style amenities with indoor and outdoor pools, a picturesque lake with a 27,000 sq ft lakehouse, pickleball courts, and impeccably maintained landscaping, this is the home you’ve been searching for in a location you could only dream of! The functional open-concept floorplan features updated hardwood flooring with neutral finishes throughout to perfectly complement any decor. Your home chef never has to miss a moment in the eat-in kitchen complete with upgraded appliances and a R/O water system in addition to the whole-house water softener. The spacious primary bedroom boasts a walk-in closet and luxurious en-suite bathroom with a large shower and dual sinks for stress-free mornings! Step out onto the screened porch, a perfect place to relax and enjoy some fresh air without worrying about pesky insects. New Generac standby generator included. This one won’t last long!, schedule a showing today!
Location
State TX
County Fort Bend
Area Fort Bend South/Richmond
Rooms
Bedroom Description En-Suite Bath,Walk-In Closet
Other Rooms 1 Living Area, Kitchen/Dining Combo
Kitchen Breakfast Bar, Under Cabinet Lighting
Interior
Interior Features Crown Molding, Drapes/Curtains/Window Cover, High Ceiling, Refrigerator Included
Heating Central Gas
Cooling Central Electric
Flooring Wood
Exterior
Exterior Feature Back Yard, Screened Porch, Side Yard, Subdivision Tennis Court
Garage Attached Garage
Garage Spaces 2.0
Roof Type Composition
Private Pool No
Building
Lot Description Cul-De-Sac
Faces West
Story 1
Foundation Slab
Lot Size Range 0 Up To 1/4 Acre
Water Water District
Structure Type Brick
New Construction No
Schools
Elementary Schools Phelan Elementary
Middle Schools Wessendorf/Lamar Junior High School
High Schools Lamar Consolidated High School
School District 33 - Lamar Consolidated
Others
HOA Fee Include Clubhouse,Recreational Facilities
Senior Community 1
Restrictions Deed Restrictions
Tax ID 2739-81-004-0020-901
Energy Description Ceiling Fans,Digital Program Thermostat,Energy Star Appliances,Insulated/Low-E windows
Acceptable Financing Cash Sale, Conventional, FHA, VA
Tax Rate 2.8652
Disclosures HOA First Right of Refusal, Mud, Sellers Disclosure
Listing Terms Cash Sale, Conventional, FHA, VA
Financing Cash Sale,Conventional,FHA,VA
Special Listing Condition HOA First Right of Refusal, Mud, Sellers Disclosure
Read Less

Bought with Century 21 Top Realty
GET MORE INFORMATION





