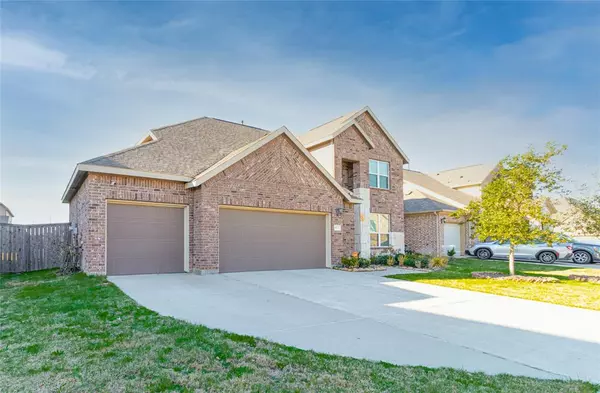For more information regarding the value of a property, please contact us for a free consultation.
9427 Alpine Cove DR Richmond, TX 77406
Want to know what your home might be worth? Contact us for a FREE valuation!

Our team is ready to help you sell your home for the highest possible price ASAP
Key Details
Property Type Single Family Home
Listing Status Sold
Purchase Type For Sale
Square Footage 2,909 sqft
Price per Sqft $140
Subdivision Creekside Ranch Sec 6
MLS Listing ID 96587408
Sold Date 08/17/23
Style Contemporary/Modern
Bedrooms 4
Full Baths 3
Half Baths 1
HOA Fees $78/ann
HOA Y/N 1
Year Built 2019
Annual Tax Amount $8,939
Tax Year 2022
Lot Size 8,450 Sqft
Acres 0.194
Property Description
THIS HOME HAS IT ALL!! EVEN A 3RD CAR GARAGE!!! MEDIA ROOM, GAME ROOM, OFFICE, FORMAL DINNING AND 1/2 BATH FOR GUESTS. This home a beautifully modern take on a classic home with light walls that make it feels spacious and open. The darker luxury vinyl floors on the first floor and dark wood upgraded cabinetry balance out the light walls perfectly. The main floor includes the master bedroom, a study room, a formal dining room, the modern kitchen that has a walk-in pantry, a family room, utility room, a three car garage, and guest bathroom. The kitchen has a light tile backsplash and quartz on the island and counters that accent the cabinetry. The stairs are decorated with iron balusters and lead to the second floor which includes three bedrooms, two full bathrooms, a game room, and an additional media room. This home also has a fantastic covered patio next to the breakfast area with a very spacious backyard. DO NOT MISS THIS OPPORTUNITY
Location
State TX
County Fort Bend
Area Fort Bend County North/Richmond
Rooms
Bedroom Description Primary Bed - 1st Floor
Other Rooms Breakfast Room, Formal Dining, Gameroom Up, Home Office/Study, Living Area - 1st Floor, Media, Utility Room in House
Kitchen Breakfast Bar
Interior
Interior Features Alarm System - Leased
Heating Central Gas
Cooling Central Electric
Exterior
Garage Attached Garage
Garage Spaces 3.0
Roof Type Composition
Private Pool No
Building
Lot Description Subdivision Lot
Faces Southeast
Story 2
Foundation Slab
Lot Size Range 0 Up To 1/4 Acre
Sewer Public Sewer
Water Public Water, Water District
Structure Type Brick,Cement Board,Stone
New Construction No
Schools
Elementary Schools Bentley Elementary School
Middle Schools Wertheimer/Briscoe Junior High School
High Schools Foster High School
School District 33 - Lamar Consolidated
Others
HOA Fee Include Grounds,Recreational Facilities
Restrictions Deed Restrictions
Tax ID 2708-06-003-0140-901
Energy Description Tankless/On-Demand H2O Heater
Tax Rate 2.5248
Disclosures Mud, Sellers Disclosure
Special Listing Condition Mud, Sellers Disclosure
Read Less

Bought with Lucky Money Real Estate
GET MORE INFORMATION





