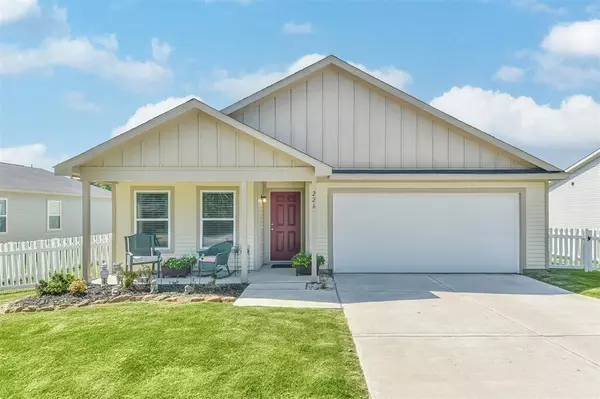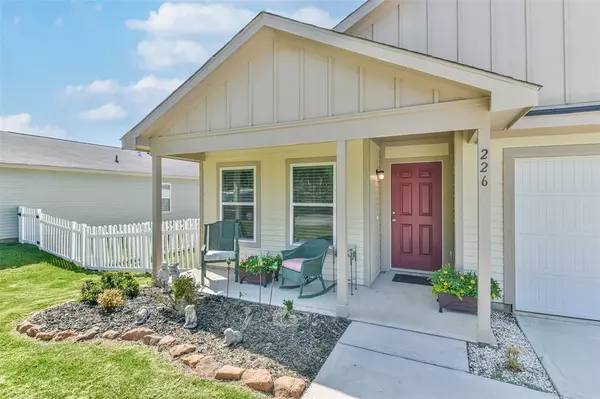For more information regarding the value of a property, please contact us for a free consultation.
226 Bluebonnet Livingston, TX 77351
Want to know what your home might be worth? Contact us for a FREE valuation!

Our team is ready to help you sell your home for the highest possible price ASAP
Key Details
Property Type Single Family Home
Listing Status Sold
Purchase Type For Sale
Square Footage 1,414 sqft
Price per Sqft $141
Subdivision Cedar Point
MLS Listing ID 57428726
Sold Date 09/14/23
Style Traditional
Bedrooms 4
Full Baths 2
HOA Fees $50/ann
HOA Y/N 1
Year Built 2021
Annual Tax Amount $3,034
Tax Year 2022
Lot Size 6,175 Sqft
Acres 0.1418
Property Description
Charming single story home in The Meadows at Cedar Point. Features include a covered front porch, 4 bedrooms, 2 full baths, open-concept living, water softener & a covered back patio. Luxury vinyl plank flooring extends through the common areas. The kitchen has shaker-style cabinetry, stainless steel appliances, granite countertops & a breakfast bar. The primary bath features a dual-sink vanity & walk-in closet. Granite vanities in both baths, neutral colors throughout, ceiling fans in all rooms, 2" blinds throughout & more. The covered back patio with ceiling fan overlooks the nice sized backyard. Cedar Point is a gated community situated along the eastern shore of Lake Livingston & it has a 24 hour manned gate, community pool & two boat ramps.
Location
State TX
County Polk
Area Lake Livingston Area
Rooms
Bedroom Description All Bedrooms Down,En-Suite Bath,Primary Bed - 1st Floor,Walk-In Closet
Master Bathroom Primary Bath: Double Sinks, Primary Bath: Tub/Shower Combo, Secondary Bath(s): Tub/Shower Combo
Kitchen Breakfast Bar, Kitchen open to Family Room, Pantry
Interior
Interior Features Window Coverings, Fire/Smoke Alarm
Heating Central Electric
Cooling Central Electric
Flooring Carpet, Vinyl Plank
Exterior
Exterior Feature Back Yard, Back Yard Fenced, Controlled Subdivision Access, Covered Patio/Deck, Porch
Garage Attached Garage
Garage Spaces 2.0
Roof Type Composition
Private Pool No
Building
Lot Description Subdivision Lot
Story 1
Foundation Slab
Lot Size Range 0 Up To 1/4 Acre
Sewer Public Sewer
Water Public Water
Structure Type Cement Board
New Construction No
Schools
Elementary Schools Onalaska Elementary School
Middle Schools Onalaska Jr/Sr High School
High Schools Onalaska Jr/Sr High School
School District 104 - Onalaska
Others
Restrictions Deed Restrictions
Tax ID T0445-0045-00
Acceptable Financing Cash Sale, Conventional, FHA, VA
Tax Rate 1.6499
Disclosures Owner/Agent, Sellers Disclosure
Listing Terms Cash Sale, Conventional, FHA, VA
Financing Cash Sale,Conventional,FHA,VA
Special Listing Condition Owner/Agent, Sellers Disclosure
Read Less

Bought with Non-MLS
GET MORE INFORMATION





