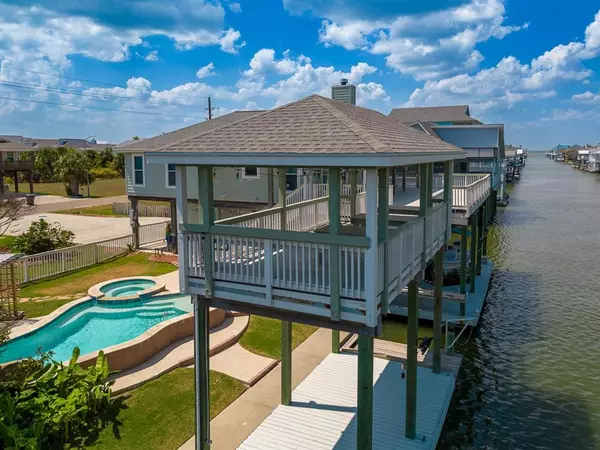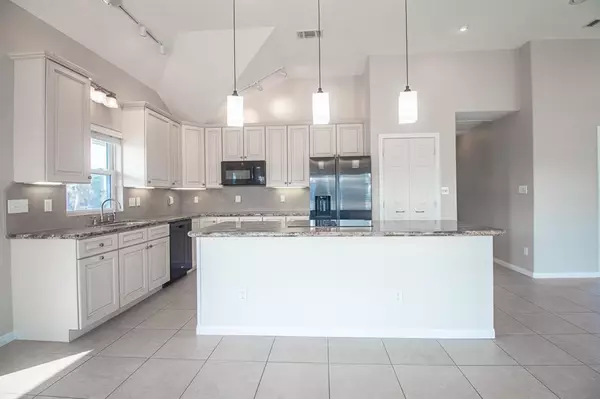For more information regarding the value of a property, please contact us for a free consultation.
4123 Nueces DR Galveston, TX 77554
Want to know what your home might be worth? Contact us for a FREE valuation!

Our team is ready to help you sell your home for the highest possible price ASAP
Key Details
Property Type Single Family Home
Listing Status Sold
Purchase Type For Sale
Square Footage 1,240 sqft
Price per Sqft $705
Subdivision Sea Isle Ext 15
MLS Listing ID 87530137
Sold Date 10/12/23
Style Traditional
Bedrooms 2
Full Baths 2
Half Baths 1
HOA Fees $20/ann
HOA Y/N 1
Year Built 2008
Annual Tax Amount $12,295
Tax Year 2023
Lot Size 10,000 Sqft
Acres 0.2296
Property Description
Experience the beauty of coastal living in the neighborhood of Sea Isle on the west end of Galveston Island. This home is located on a double canal-front lot with 100 ft of water frontage. With breathtaking views down the canal to the bay, enjoy the gulf breeze sitting out by the saltwater pool. The property features a boat dock, lounging deck, outdoor kitchen area, fish cleaning station and much more for entertaining your guests. Walk through the front door into an open concept living, dining and kitchen area with study. Granite countertops throughout kitchen. This home features two bedrooms with two full baths and a study perfect for extra guests or a home office. The primary bedroom has an en-suite bathroom and walk in closet. Just a short golf cart ride to the beach or bay. Sea Isle amenities include a swimming pool, fishing pier, restaurant, sports courts, marina, stores, and park picnic area.
Location
State TX
County Galveston
Area West End
Rooms
Bedroom Description All Bedrooms Down,Sitting Area,Walk-In Closet
Other Rooms 1 Living Area, Home Office/Study, Kitchen/Dining Combo, Living Area - 1st Floor, Living/Dining Combo
Master Bathroom Primary Bath: Tub/Shower Combo, Secondary Bath(s): Tub/Shower Combo
Den/Bedroom Plus 3
Kitchen Kitchen open to Family Room, Pantry, Soft Closing Cabinets, Soft Closing Drawers
Interior
Interior Features Balcony, Window Coverings, Fire/Smoke Alarm, Refrigerator Included, Washer Included
Heating Central Electric
Cooling Central Electric
Flooring Tile
Fireplaces Number 1
Fireplaces Type Wood Burning Fireplace
Exterior
Exterior Feature Back Yard Fenced, Balcony, Cargo Lift, Controlled Subdivision Access, Covered Patio/Deck, Fully Fenced, Patio/Deck, Private Driveway, Side Yard, Spa/Hot Tub, Sprinkler System, Subdivision Tennis Court
Garage Attached Garage
Garage Spaces 1.0
Pool Gunite, In Ground, Salt Water
Waterfront Description Bay View,Canal Front,Concrete Bulkhead
Roof Type Composition
Street Surface Asphalt
Private Pool Yes
Building
Lot Description Cleared, Subdivision Lot, Waterfront
Faces East
Story 1
Foundation On Stilts
Lot Size Range 0 Up To 1/4 Acre
Sewer Public Sewer
Water Public Water
Structure Type Cement Board
New Construction No
Schools
Elementary Schools Gisd Open Enroll
Middle Schools Gisd Open Enroll
High Schools Ball High School
School District 22 - Galveston
Others
HOA Fee Include Grounds,Recreational Facilities
Restrictions Deed Restrictions
Tax ID 6391-0000-0012-001
Energy Description Ceiling Fans
Acceptable Financing Cash Sale, Conventional
Tax Rate 1.9875
Disclosures Estate, Sellers Disclosure, Special Addendum
Listing Terms Cash Sale, Conventional
Financing Cash Sale,Conventional
Special Listing Condition Estate, Sellers Disclosure, Special Addendum
Read Less

Bought with RE/MAX Leading Edge
GET MORE INFORMATION





