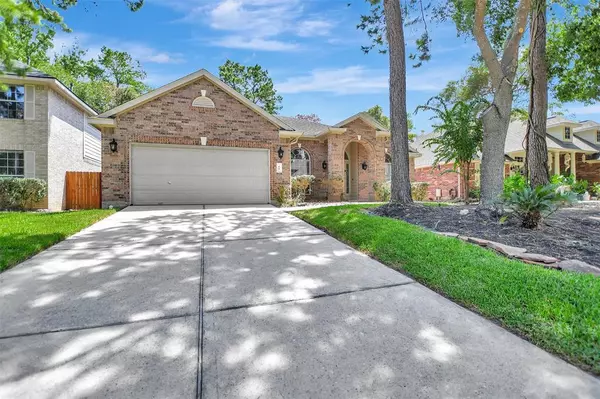For more information regarding the value of a property, please contact us for a free consultation.
58 N Creekmist PL The Woodlands, TX 77385
Want to know what your home might be worth? Contact us for a FREE valuation!

Our team is ready to help you sell your home for the highest possible price ASAP
Key Details
Property Type Single Family Home
Listing Status Sold
Purchase Type For Sale
Square Footage 2,297 sqft
Price per Sqft $149
Subdivision Woodlands Harpers Landing
MLS Listing ID 81685192
Sold Date 10/17/23
Style Traditional
Bedrooms 4
Full Baths 2
Year Built 2002
Annual Tax Amount $5,608
Tax Year 2022
Lot Size 6,903 Sqft
Acres 0.1585
Property Description
LOW TAX RATE!! A-RATED SCHOOLS. Nestled in the coveted Woodlands enclave, this meticulously maintained residence promises distinction & tranquility. Explore the spacious 4-BR adorned w/ 2 pristine full baths. Relish the ambiance of the classic fireplace, perfect for intimate evenings. Hardwood floors, sleek finishes, and contemporary amenities elevate its allure. The home boasts a water softener, built-in/prewired for speakers, while the included refrigerator, washer & dryer ensure utmost convenience. With the serenity of NO rear neighbors, coupled with remarkably low property taxes, this property is an astute investment. Engage in the exclusive community amenities: dive into the sparkling pool, indulge in spirited tennis or basketball games, showcase soccer prowess, or let youngsters explore the playground. With premier hospitals & shopping centers a stone's throw away, convenience is assured. Your sophisticated and comfortable journey awaits here. Schedule now before gone!
Location
State TX
County Montgomery
Area The Woodlands
Rooms
Bedroom Description All Bedrooms Down,En-Suite Bath,Primary Bed - 1st Floor,Walk-In Closet
Other Rooms 1 Living Area, Breakfast Room, Formal Dining, Formal Living, Living Area - 1st Floor, Utility Room in House
Master Bathroom Primary Bath: Double Sinks, Primary Bath: Separate Shower, Primary Bath: Soaking Tub, Secondary Bath(s): Double Sinks, Secondary Bath(s): Tub/Shower Combo
Den/Bedroom Plus 4
Kitchen Breakfast Bar, Island w/o Cooktop, Pantry
Interior
Interior Features Alarm System - Owned, Dryer Included, Fire/Smoke Alarm, High Ceiling, Prewired for Alarm System, Refrigerator Included, Washer Included, Water Softener - Owned, Window Coverings, Wired for Sound
Heating Central Gas
Cooling Central Electric
Flooring Carpet, Engineered Wood, Tile, Wood
Fireplaces Number 1
Fireplaces Type Wood Burning Fireplace
Exterior
Exterior Feature Back Yard, Back Yard Fenced, Covered Patio/Deck, Patio/Deck, Sprinkler System, Subdivision Tennis Court
Garage Attached Garage
Garage Spaces 2.0
Garage Description Auto Garage Door Opener, Double-Wide Driveway
Roof Type Composition
Street Surface Concrete,Curbs
Private Pool No
Building
Lot Description Subdivision Lot
Story 1
Foundation Slab
Lot Size Range 0 Up To 1/4 Acre
Builder Name Ryland Homes
Water Water District
Structure Type Brick,Cement Board
New Construction No
Schools
Elementary Schools Powell Elementary School (Conroe)
Middle Schools Knox Junior High School
High Schools The Woodlands College Park High School
School District 11 - Conroe
Others
HOA Fee Include Recreational Facilities
Restrictions Deed Restrictions
Tax ID 9701-04-02900
Ownership Full Ownership
Energy Description Ceiling Fans,Digital Program Thermostat
Acceptable Financing Cash Sale, Conventional, FHA, VA
Tax Rate 2.1243
Disclosures Sellers Disclosure
Listing Terms Cash Sale, Conventional, FHA, VA
Financing Cash Sale,Conventional,FHA,VA
Special Listing Condition Sellers Disclosure
Read Less

Bought with Keller Williams Woodlands
GET MORE INFORMATION





