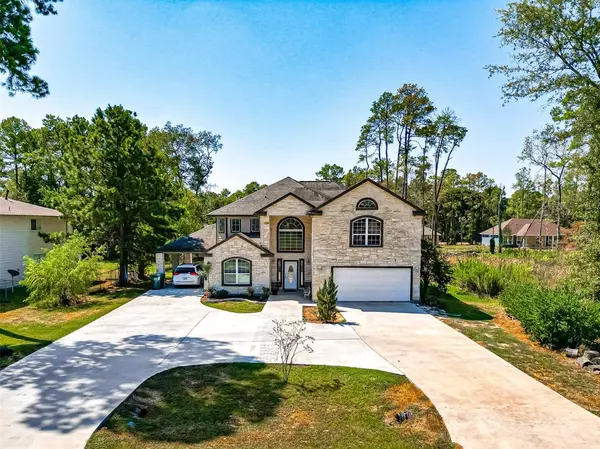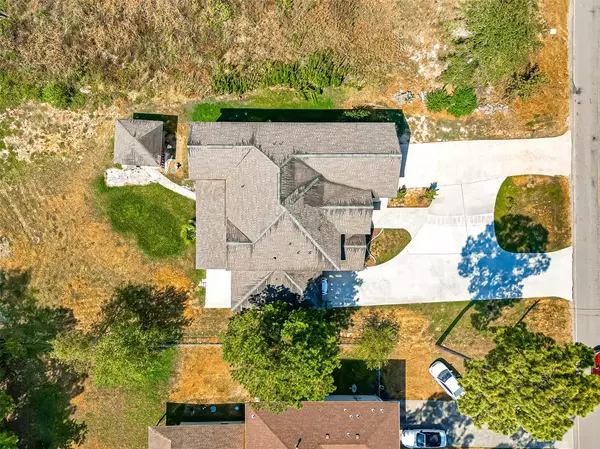For more information regarding the value of a property, please contact us for a free consultation.
18594 Summer Hills BLVD Porter, TX 77365
Want to know what your home might be worth? Contact us for a FREE valuation!

Our team is ready to help you sell your home for the highest possible price ASAP
Key Details
Property Type Single Family Home
Listing Status Sold
Purchase Type For Sale
Square Footage 5,401 sqft
Price per Sqft $84
Subdivision Summer Hills
MLS Listing ID 72402737
Sold Date 11/08/23
Style Split Level,Traditional
Bedrooms 6
Full Baths 5
HOA Fees $25/ann
HOA Y/N 1
Year Built 2010
Annual Tax Amount $8,886
Tax Year 2021
Lot Size 0.413 Acres
Acres 0.4132
Property Description
STUNNING HOME IN SUMMER HILLS COMMUNITY!! DON'T MISS TO SEE THIS LARGE 6 BEDROOM 5 BATH WITH TONS OF UPDATES. LOCATED NORTH OF HOUSTON 7 MINS FROM STATE HWY59 IN PORTER, TX. THIS BEAUTY'S UPDATES INCLUDE RECENT HVAC 2 UNITS, INTERIOR PAINT, EXTERIOR BRICK LIME STONE, NICE DESIGNED TILE FLOORS, MODERN LAMINATE FLOORS UPSTAIRS, SPACIOUS LIVING ROOM & DEN, ARCH ENTRYWAYS, HIGH CEILINGS, ROD IRON STAIRWELL, CIRCLE DRIVEWAY, PORTE-COCHERE, OPEN KITCHEN/DINNING, ALL 4 BATHROOMS ARE UPDATED, 2 PRIMARY BEDROOMS ONE DOWN AND ANOTHER UP, 5 FULL BEDROOMS UPSTAIRS, A LIVING ROOM & HUGE MEDIA ROOM 21X20 WITH DRY BAR INCLUDED, COVERED PORCH AND AN OVERSIZED LOT OF 18,000 SQFT. LOW TAXES 2.1% RATE & LOW HOA. NEW COMMUNITIES NEARBY.
MUST SEE TO LOVE THIS HOME & APPRECIATE THE SPACE.
Location
State TX
County Montgomery
Area Porter/New Caney West
Rooms
Bedroom Description 2 Primary Bedrooms,Primary Bed - 1st Floor,Primary Bed - 2nd Floor,Split Plan,Walk-In Closet
Other Rooms Family Room, Formal Living, Gameroom Up
Master Bathroom Half Bath, Primary Bath: Double Sinks, Primary Bath: Separate Shower
Kitchen Breakfast Bar
Interior
Interior Features Crown Molding, Dry Bar, High Ceiling, Split Level
Heating Central Electric
Cooling Central Electric
Flooring Laminate, Tile
Fireplaces Type Wood Burning Fireplace
Exterior
Exterior Feature Covered Patio/Deck
Garage Attached Garage
Garage Spaces 2.0
Carport Spaces 4
Roof Type Composition
Private Pool No
Building
Lot Description Cleared, Subdivision Lot
Story 2
Foundation Slab
Lot Size Range 1/4 Up to 1/2 Acre
Sewer Septic Tank
Structure Type Cement Board,Stone
New Construction No
Schools
Elementary Schools Brookwood Forest Elementary School
Middle Schools Woodridge Forest Middle School
High Schools West Fork High School
School District 39 - New Caney
Others
Senior Community No
Restrictions Deed Restrictions
Tax ID 9063-01-25400
Acceptable Financing Cash Sale, Conventional, FHA, VA
Tax Rate 2.1331
Disclosures Sellers Disclosure
Listing Terms Cash Sale, Conventional, FHA, VA
Financing Cash Sale,Conventional,FHA,VA
Special Listing Condition Sellers Disclosure
Read Less

Bought with Southern Star Realty
GET MORE INFORMATION





