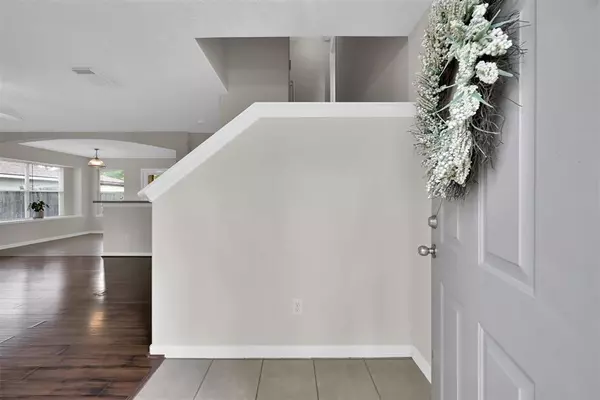For more information regarding the value of a property, please contact us for a free consultation.
13616 Bighorn TRL Willis, TX 77378
Want to know what your home might be worth? Contact us for a FREE valuation!

Our team is ready to help you sell your home for the highest possible price ASAP
Key Details
Property Type Single Family Home
Listing Status Sold
Purchase Type For Sale
Square Footage 1,524 sqft
Price per Sqft $162
Subdivision Caddo Village
MLS Listing ID 71383134
Sold Date 11/10/23
Style Traditional
Bedrooms 3
Full Baths 2
Half Baths 1
HOA Fees $33/ann
HOA Y/N 1
Year Built 2006
Annual Tax Amount $4,275
Tax Year 2023
Lot Size 0.271 Acres
Acres 0.2709
Property Description
Welcome to your new home in Caddo Village! This impeccable 3-bedroom, 2.5-bath home nestled at the front of the neighborhood. As you step inside, you'll be greeted by an inviting open floorplan that seamlessly connects the living room, dining area, and kitchen. Abundant windows bathe the space in natural light. Upstairs, you'll find the primary bedroom along with 2 secondary bedrooms. Step outside to the expansive fenced backyard, where a spacious wooden deck/patio beckons you to relax & unwind. It's the perfect spot for savoring morning coffee, hosting BBQ's, or simply enjoying the tranquil surroundings. The owners have made significant upgrades since 2018, including a new roof, AC 16 SEER unit, Kitchen appliances & water heater. Plus, a covered patio/deck were built in early 2023. Carpet replaced recently and fresh interior paint, enhances the home appeal. Convenient to Lake Conroe, shopping, dining & schools. Plus, relish the advantage of low taxes & no MUD tax! Make this one yours!
Location
State TX
County Montgomery
Area Willis Area
Rooms
Bedroom Description All Bedrooms Up,En-Suite Bath,Primary Bed - 2nd Floor
Other Rooms Breakfast Room, Family Room, Utility Room in House
Master Bathroom Half Bath, Primary Bath: Separate Shower, Secondary Bath(s): Tub/Shower Combo
Den/Bedroom Plus 3
Kitchen Kitchen open to Family Room, Pantry
Interior
Interior Features Fire/Smoke Alarm, Refrigerator Included, Window Coverings
Heating Central Electric
Cooling Central Electric
Flooring Carpet, Laminate, Tile
Exterior
Exterior Feature Back Yard Fenced, Covered Patio/Deck, Patio/Deck, Storage Shed
Parking Features Attached Garage
Garage Spaces 2.0
Garage Description Auto Garage Door Opener, Double-Wide Driveway
Roof Type Composition
Private Pool No
Building
Lot Description Subdivision Lot
Story 2
Foundation Slab
Lot Size Range 1/4 Up to 1/2 Acre
Sewer Public Sewer
Water Public Water
Structure Type Brick,Cement Board,Wood
New Construction No
Schools
Elementary Schools Parmley Elementary School
Middle Schools Lynn Lucas Middle School
High Schools Willis High School
School District 56 - Willis
Others
Senior Community No
Restrictions Deed Restrictions
Tax ID 3210-00-21900
Energy Description Ceiling Fans,HVAC>13 SEER
Acceptable Financing Cash Sale, Conventional, FHA, VA
Tax Rate 1.7821
Disclosures Corporate Listing, Other Disclosures, Sellers Disclosure
Listing Terms Cash Sale, Conventional, FHA, VA
Financing Cash Sale,Conventional,FHA,VA
Special Listing Condition Corporate Listing, Other Disclosures, Sellers Disclosure
Read Less

Bought with RE/MAX Integrity




