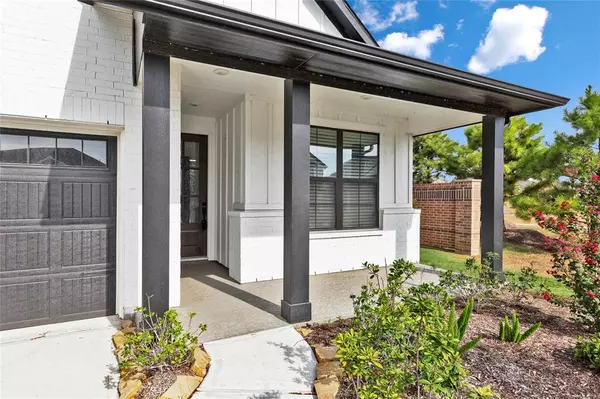For more information regarding the value of a property, please contact us for a free consultation.
23734 Celeste Fig DR Katy, TX 77493
Want to know what your home might be worth? Contact us for a FREE valuation!

Our team is ready to help you sell your home for the highest possible price ASAP
Key Details
Property Type Townhouse
Sub Type Townhouse
Listing Status Sold
Purchase Type For Sale
Square Footage 1,839 sqft
Price per Sqft $184
Subdivision Elyson
MLS Listing ID 79081644
Sold Date 11/29/23
Style Contemporary/Modern,Other Style,Traditional
Bedrooms 3
Full Baths 2
HOA Fees $333/ann
Year Built 2021
Annual Tax Amount $5,148
Tax Year 2022
Lot Size 5,784 Sqft
Property Description
Welcome to your charming farmhouse-style townhouse nestled in the heart of the picturesque Elyson community. This exceptional corner-lot residence combines modern conveniences with farmhouse aesthetics to create the perfect retreat for families and nature enthusiasts alike. Upon entry, you will notice the luxurious modern feel that is carried throughout the home. Stylish tile designs are found throughout, giving this home a one of a kind feel. With its prime location, this home offers the unique advantage of being just a short stroll away from a serene lake surrounded by tranquil walking trails. The outdoor spaces of this home are equally inviting, featuring a front porch perfect for sipping lemonade on warm summer days and a private backyard area where you can host barbecues and gatherings with family and friends. This Beazer home was built in 2021 so it still offers some builder warranties! Oh, and yard mowing is included in this community! This is definitely THE ONE! Come see it!
Location
State TX
County Harris
Area Katy - Old Towne
Rooms
Bedroom Description All Bedrooms Down
Other Rooms Kitchen/Dining Combo, Living/Dining Combo
Kitchen Island w/o Cooktop, Under Cabinet Lighting
Interior
Interior Features High Ceiling
Heating Central Gas
Cooling Central Electric
Flooring Carpet, Tile
Dryer Utilities 1
Exterior
Garage Attached Garage
Roof Type Composition
Parking Type Garage Parking
Private Pool No
Building
Faces East
Story 1
Unit Location On Corner
Entry Level Ground Level
Foundation Slab
Water Water District
Structure Type Brick,Other,Wood
New Construction No
Schools
Elementary Schools Mcelwain Elementary School
Middle Schools Stockdick Junior High School
High Schools Paetow High School
School District 30 - Katy
Others
HOA Fee Include Exterior Building,Grounds,Other,Recreational Facilities
Senior Community No
Tax ID 141-334-001-0048
Energy Description Digital Program Thermostat,Other Energy Features
Acceptable Financing Cash Sale, Conventional, FHA, VA
Tax Rate 3.3677
Disclosures Mud, Other Disclosures, Sellers Disclosure
Green/Energy Cert Energy Star Qualified Home, Home Energy Rating/HERS
Listing Terms Cash Sale, Conventional, FHA, VA
Financing Cash Sale,Conventional,FHA,VA
Special Listing Condition Mud, Other Disclosures, Sellers Disclosure
Read Less

Bought with Non-MLS
GET MORE INFORMATION





