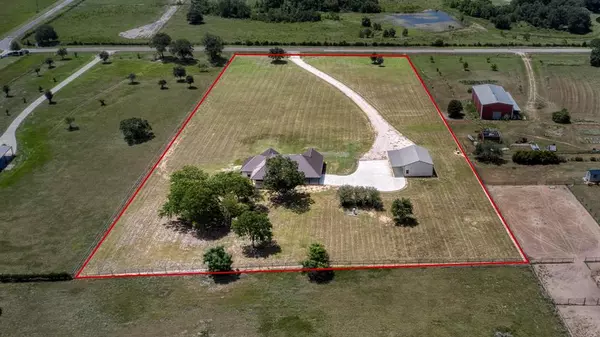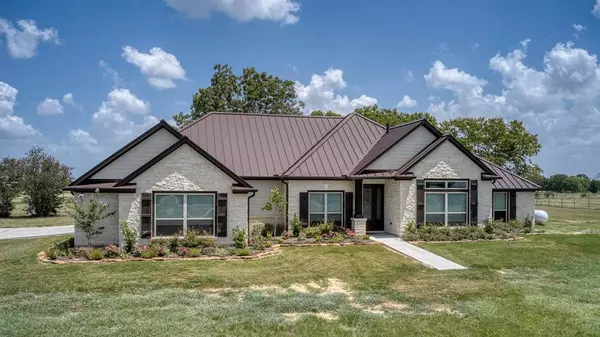For more information regarding the value of a property, please contact us for a free consultation.
26346 Nelson RD Hempstead, TX 77445
Want to know what your home might be worth? Contact us for a FREE valuation!

Our team is ready to help you sell your home for the highest possible price ASAP
Key Details
Property Type Single Family Home
Listing Status Sold
Purchase Type For Sale
Square Footage 2,707 sqft
Price per Sqft $295
Subdivision Spring Hill Estates
MLS Listing ID 71942785
Sold Date 01/12/24
Style Traditional
Bedrooms 3
Full Baths 2
Year Built 2022
Annual Tax Amount $4,207
Tax Year 2022
Lot Size 5.050 Acres
Acres 5.05
Property Description
NEW CONSTRUCTION! This beautiful never lived in home sits on top of hill on 5 acres in the desirable Spring Hill Estates. Home features stone exterior with low maintenance metal roof, gated entry, 500 gal propane tank, water well (230 ft), tankless water heater, solar window shades on all windows (Honeycomb, cordless lift) and soft closing cabinetry throughout home. Open floor plan with living room opening to Dining room and large kitchen with huge island with sink and breakfast bar. Entire perimeter pipe fencing, a 30x40 metal building with 12x40 covered porch. Landscaping with sodded grass completes the look of this gorgeous property. Gorgeous sunrises & sunsets. Just 10 minutes from Hwy 290 at Buc-ees.
Location
State TX
County Waller
Area Waller
Rooms
Bedroom Description All Bedrooms Down,En-Suite Bath,Walk-In Closet
Other Rooms 1 Living Area, Formal Dining, Home Office/Study, Living Area - 1st Floor, Utility Room in House
Master Bathroom Primary Bath: Separate Shower, Primary Bath: Soaking Tub, Secondary Bath(s): Tub/Shower Combo
Kitchen Breakfast Bar, Island w/o Cooktop, Kitchen open to Family Room, Pantry, Soft Closing Cabinets, Soft Closing Drawers
Interior
Interior Features Crown Molding, Fire/Smoke Alarm
Heating Propane
Cooling Central Electric
Flooring Tile
Exterior
Exterior Feature Back Yard, Covered Patio/Deck, Fully Fenced, Workshop
Garage Detached Garage
Garage Spaces 1.0
Carport Spaces 2
Garage Description Driveway Gate, RV Parking, Workshop
Roof Type Other
Street Surface Asphalt
Accessibility Driveway Gate
Private Pool No
Building
Lot Description Cleared, Subdivision Lot
Faces South
Story 1
Foundation Slab
Lot Size Range 5 Up to 10 Acres
Builder Name Tilson Homes
Sewer Septic Tank
Water Well
Structure Type Stone
New Construction Yes
Schools
Elementary Schools Fields Store Elementary School
Middle Schools Schultz Junior High School
High Schools Waller High School
School District 55 - Waller
Others
Senior Community No
Restrictions Deed Restrictions,Horses Allowed,Restricted
Tax ID 789200-001-002-000
Energy Description Ceiling Fans,Solar Screens,Tankless/On-Demand H2O Heater
Acceptable Financing Cash Sale, Conventional
Tax Rate 1.9405
Disclosures Sellers Disclosure
Listing Terms Cash Sale, Conventional
Financing Cash Sale,Conventional
Special Listing Condition Sellers Disclosure
Read Less

Bought with eXp Realty LLC
GET MORE INFORMATION





