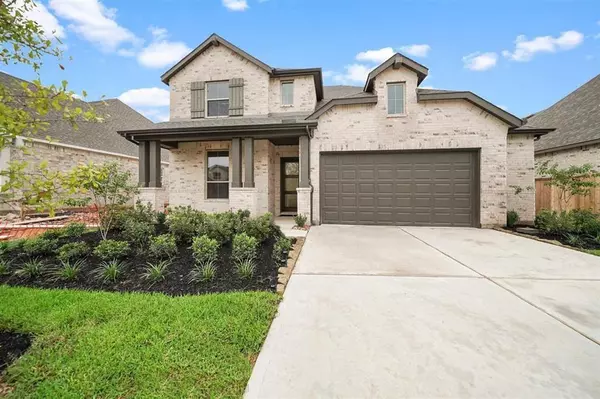For more information regarding the value of a property, please contact us for a free consultation.
120 Kettle Creek CT Conroe, TX 77304
Want to know what your home might be worth? Contact us for a FREE valuation!

Our team is ready to help you sell your home for the highest possible price ASAP
Key Details
Property Type Single Family Home
Listing Status Sold
Purchase Type For Sale
Square Footage 2,760 sqft
Price per Sqft $170
Subdivision Grand Central Park: 55Ft. Lots
MLS Listing ID 87440830
Sold Date 01/19/24
Style Traditional
Bedrooms 5
Full Baths 4
HOA Fees $98/ann
HOA Y/N 1
Year Built 2023
Lot Size 6,957 Sqft
Property Description
MLS# 87440830 - Built by Highland Homes - Ready Now! ~ REDUCED TO SELL THIS WEEKEND! This beautiful 2-story Westbury home features 5 bedrooms, 4 full bathrooms, a 2.5 car garage and wood look flooring in the living areas. You will love the kitchen with its island and peninsula, quartz countertops, white painted cabinets and open to both the living area and dining area. The primary suite is downstairs and has a great bay window with room for a sitting area, a freestanding tub, separate shower and dual sinks. There is also a second bedroom downstairs. The upstairs has 3 bedrooms, 2 full baths and a loft with a window seat. Sprinkler system in front and back yards included, as well as tankless water heater and top of the line warranty. Explore the natural walking trails around the multiple lakes in Grand Central Park, along with the playgrounds, parks, fire pit, swimming pool, Lake House, and more!!!
Location
State TX
County Montgomery
Community Grand Central Park
Area Conroe Southwest
Rooms
Bedroom Description 2 Bedrooms Down,Primary Bed - 1st Floor,Walk-In Closet
Other Rooms Family Room, Gameroom Up, Kitchen/Dining Combo, Living/Dining Combo, Loft, Utility Room in House
Master Bathroom Primary Bath: Double Sinks, Primary Bath: Separate Shower, Vanity Area
Kitchen Breakfast Bar, Island w/o Cooktop, Kitchen open to Family Room, Pantry, Walk-in Pantry
Interior
Interior Features Balcony, High Ceiling
Heating Central Gas
Cooling Central Electric
Flooring Carpet, Tile, Vinyl Plank
Exterior
Exterior Feature Back Yard Fenced, Sprinkler System
Parking Features Attached Garage, Oversized Garage
Garage Spaces 2.0
Roof Type Composition
Private Pool No
Building
Lot Description Subdivision Lot
Story 2
Foundation Slab
Lot Size Range 0 Up To 1/4 Acre
Builder Name Highland Homes
Water Water District
Structure Type Brick
New Construction Yes
Schools
Elementary Schools Wilkinson Elementary School
Middle Schools Peet Junior High School
High Schools Conroe High School
School District 11 - Conroe
Others
Senior Community No
Restrictions Deed Restrictions
Tax ID 5375-27-04200
Energy Description Ceiling Fans,Digital Program Thermostat,Energy Star Appliances,Energy Star/CFL/LED Lights,High-Efficiency HVAC,HVAC>13 SEER,Insulated/Low-E windows,Insulation - Other,Insulation - Rigid Foam,Other Energy Features,Radiant Attic Barrier,Tankless/On-Demand H2O Heater
Tax Rate 2.94
Disclosures Mud
Green/Energy Cert Home Energy Rating/HERS
Special Listing Condition Mud
Read Less

Bought with Keller Williams Memorial
GET MORE INFORMATION





